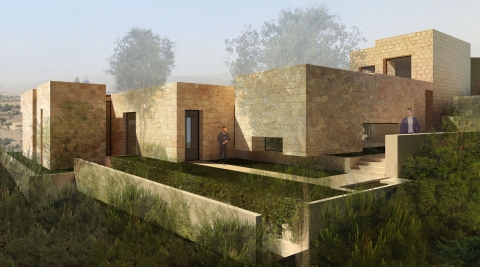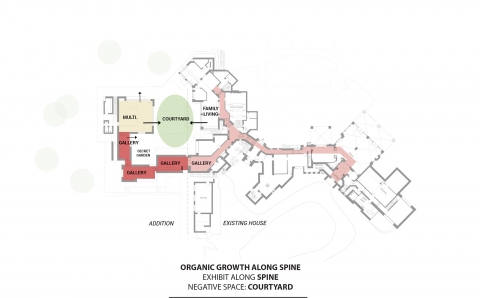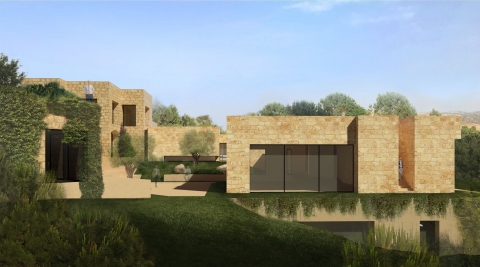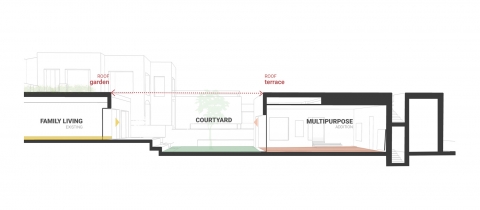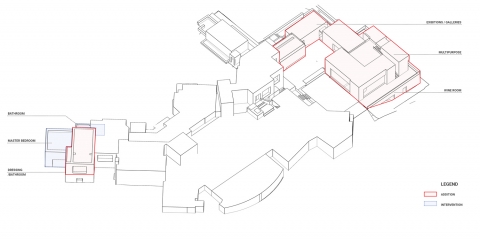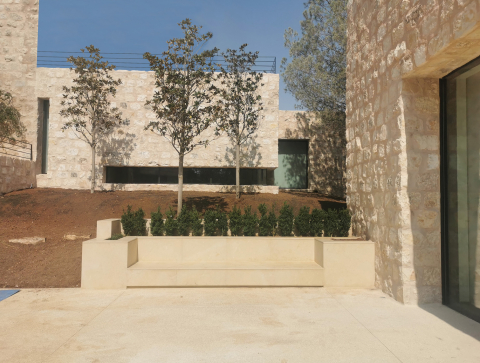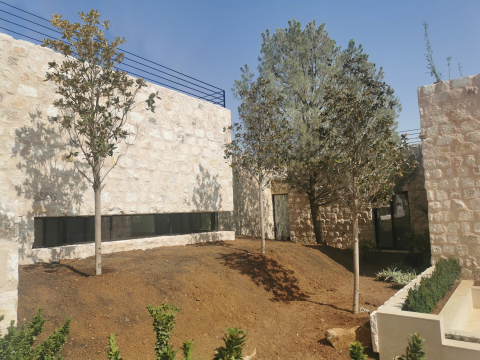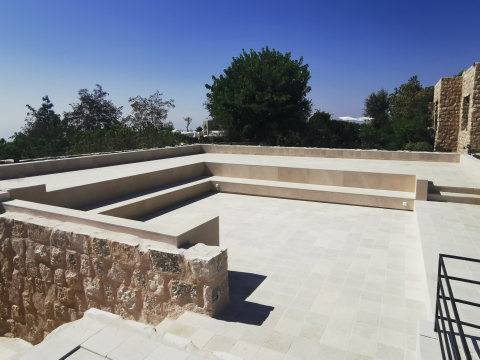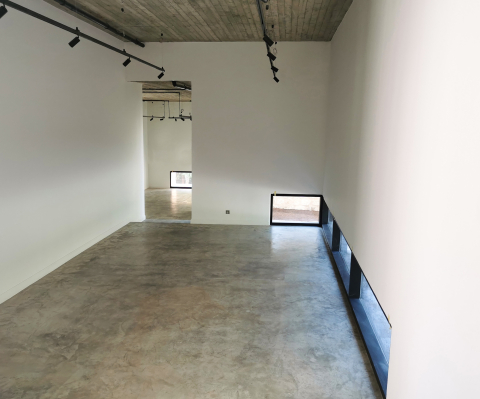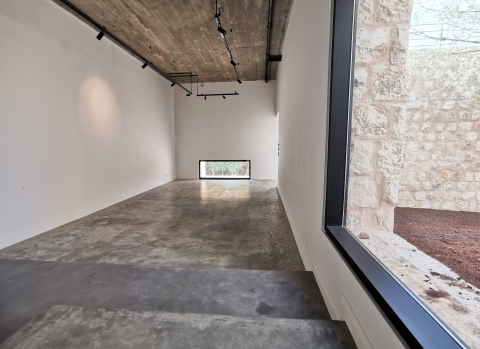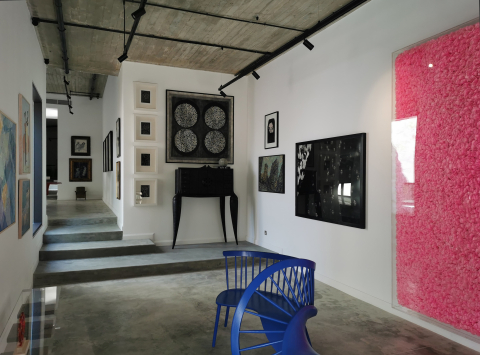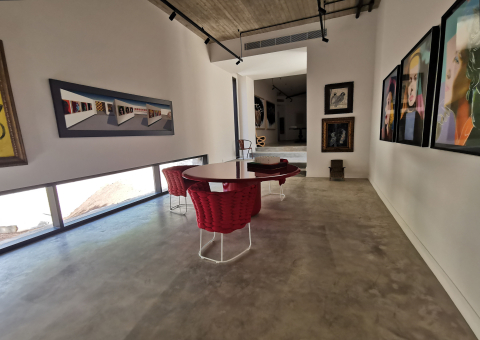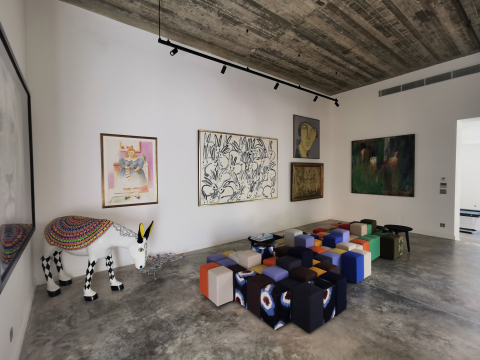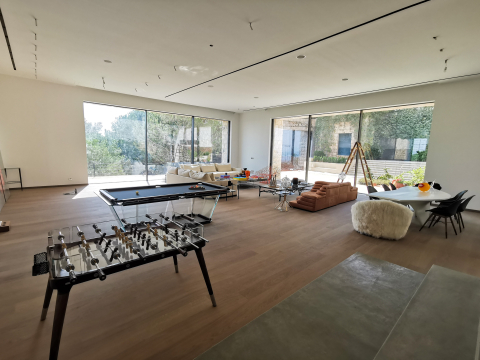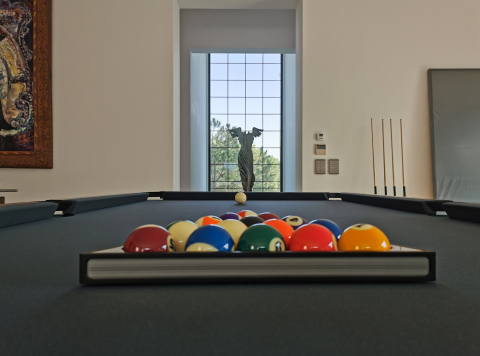Zabda Residence
Located in the outskirts of Amman, Jordan, Zabda Project sits on a hill, with high altitude, overlooking the Dead Sea. The originally barren land was transformed into a family oasis-retreat, with sprouts of both local and exotic vegetation. A small structure, originally housed a bedroom and living space, was erected to serve as a weekend getaway. Progressively, various interventions by different architects were added in response to the client’s need for a more permanent residence. In response to the sloped topography, the main house grew organically along a circulation spine that linked the existing to the new spaces, displaying the owner’s art pieces.
Our intervention came in two different phases. First, the client wanted to add a multipurpose space, accessible yet independent from the main house. Three main criteria initiated the design methodology: understanding and continuing the organic growth of the project as a whole, respecting and responding to the slope, drawing elements from the exiting to iterate the intervention rather than introduce a new language. The spine of the main house was stretched to further grow out into the topography, responding to the slope, generating the movement of the project while creating intermediate negative spaces between the existing and new. Accessible from both the inside and directly from the outside for visitors, this spine now transforms into a walkthrough gallery, an art path, with exhibition spaces opening up along the way, hosting the client’s various collection of art work. Each exhibition space sits on a different topographical level, relating and opening up to various vistas and courtyards around. Incisions in the volumes dictate the monolithic language of the addition in response to the existing house. These minimal openings frame the view, bring in natural light while protecting the artwork.
The journey through these 4 descending volumes allow the dweller to discover the diversity of both the artwork and the context. Through gradual descending positioning, the last exhibition space reveals a large multipurpose hall that opens up to a sunk-in courtyard facing the existing family living space on one side, and a lateral view of the vista and subsequently the Dead Sea. The multipurpose space was designed for maximum flexibility of hosting various kinds of events, requiring completely different layouts; hangout space, family gatherings, parties, banquets, etc. Two courtyards were generated from this positioning. The first relates to the gallery spaces, left as rough scape with an introduction of a water element. The second courtyard acts as an extension of the multipurpose hall, while visually and physically connecting the existing family living to this new event space.
This connection between these two zones happen simultaneously at both the ground level with the courtyard and at the upper level with the roofs. An accessible terrace over the multipurpose hall overlooks the panorama and aligns with the existing roof-garden above the family living.This relationship of the various entities to each other, the existing context, the site and the outdoor spaces was a direct result of the organic growth of the project along the sloped topography.
The materials palette was derived from the spirit of the existing context; rough material and textures. The new volumes were treated with the same Local stone used for the existing, but with different dimensions and finish. Two rough materials defined the internal spaces: stucco rough paint for the walls and concrete for the floor.



