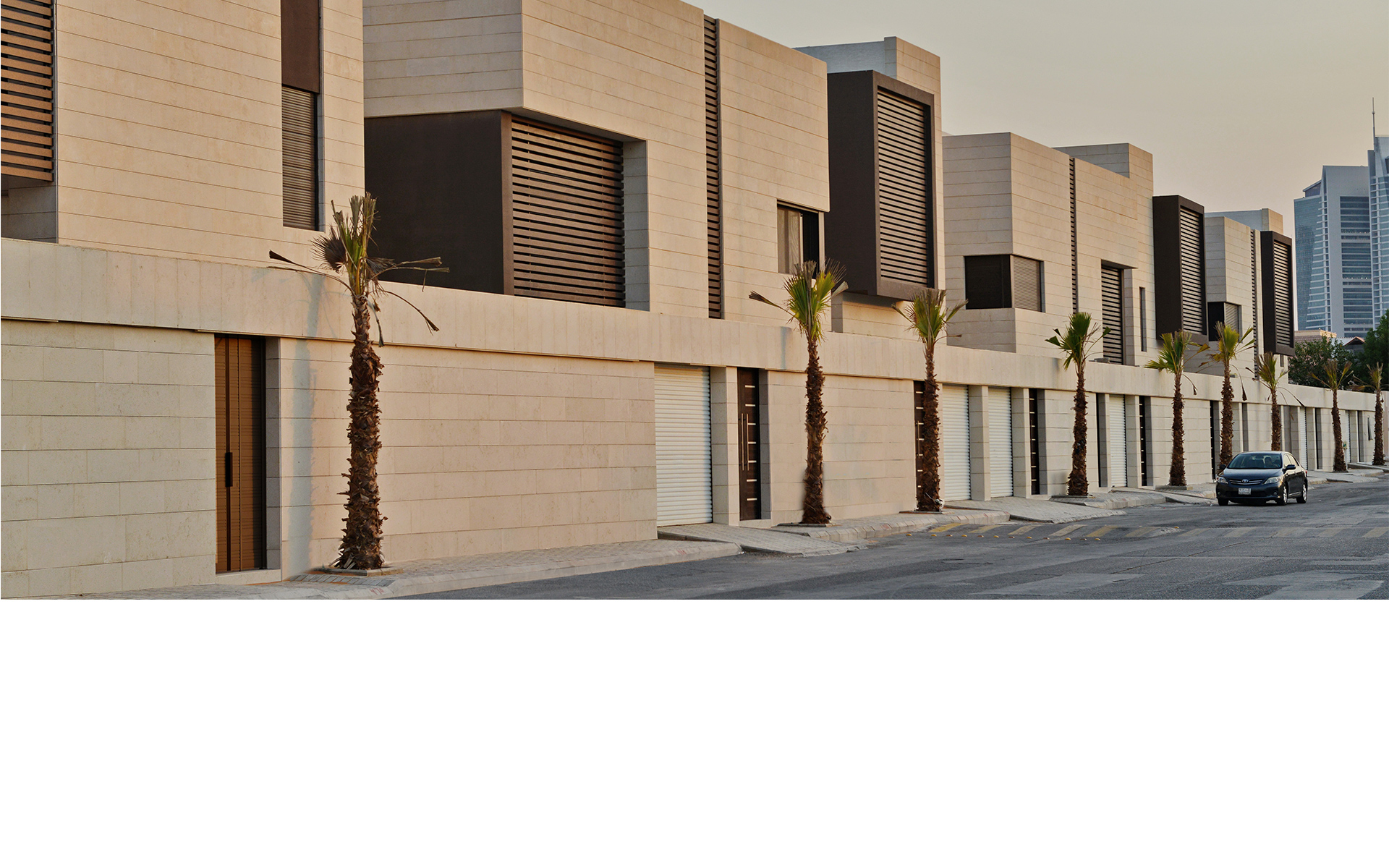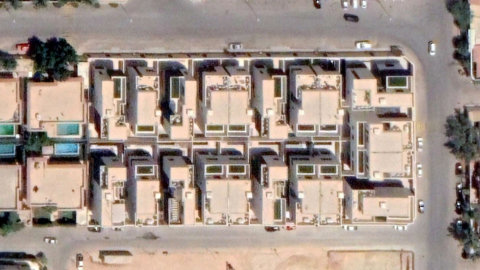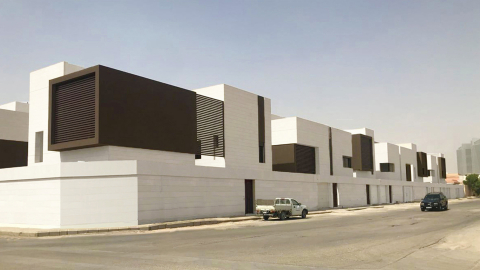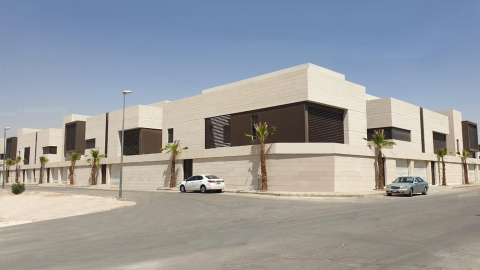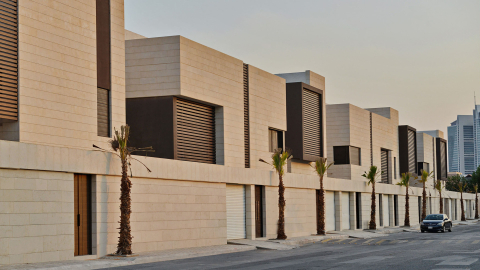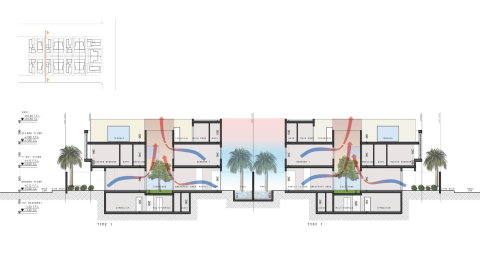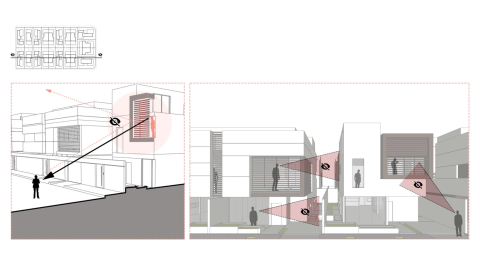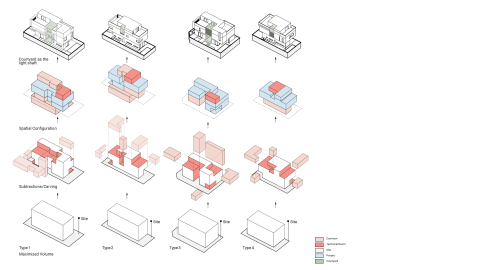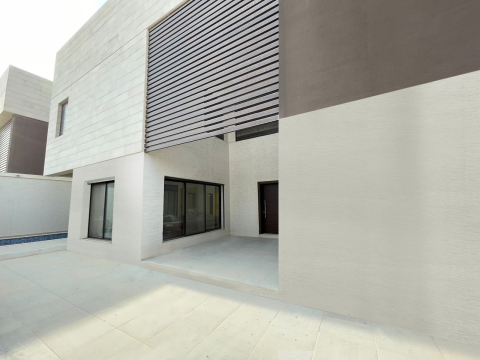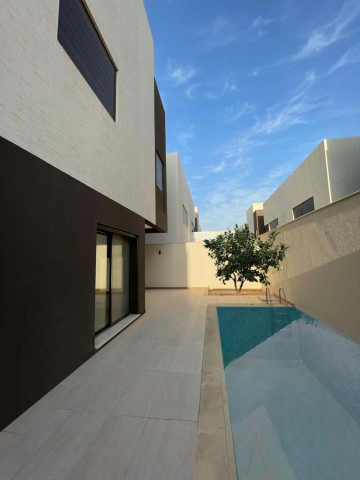Villa Venti
Located in the heart of Riyadh's Sulaymaniyah district, Villa Venti is a private residential complex that redefines villas in Riyadh by embracing local culture and traditional living patterns unique to the capital. The project is an urban experiment whereby a re-adaptation of the introverted lifestyle of the Saudi citizen is superimposed on a grid, dictating its spatial configuration and three-dimensional volumetry. From a close proximity to Al-Tahlia Street, a matt structure that is similar to a village configuration is allocated at the intersection of Jaafar Ibn Abi Talib Street and Abdul Qader Al Saidi Street. The strategic location of the project presented an opportunity to many developers due to its proximity to Al-Tahlia neighborhood.
Initially, the 7000 square meter land was dominated by 13 Villas and a central outdoor space. The developer commissioning Accent Design Group requested to increase the number of units from 13 to 20 villas that are fully accommodated with a specific number of rooms and services. The challenge was to create within a 7000 sqm land, a residential block consisting of 20 independent yet homogeneous villas that are united by an architectural language that addresses the cultural, social and environmental conditions of the context.
The project area was divided into a grid that hosts four typologies differing in size, area and configuration each accessed independently from the main street network. Driven by an urge to promote space efficiency in modern-day living, the typologies ranging from 570 to 670 square meters enable the tenants the liberty to choose the units they feel most comfortable living in.
In order to meet the habitual norms of the Saudi Citizen, the ground floor level of every typology offers independent access points, living quarters, and outdoor spaces for the family and guests simultaneously. Types 1 & 3 are arranged in a U-shaped manner, creating a clear transitional zone between the family and guest quarters. Types 2 and 4 (an attached system of type 2) adopt the linear plan in order to preserve the same dialogue through two linear, well-defined zones. Adhering to the social norms of the community, the outdoor terraces isolated by a 1.8-meter-high parapet encounter a special connection with the sky.
Unified by their height, placement and materials, the Villas are linked by a 3-meter fence that delimits the project. From a distance, a dynamic is born between the diversity of the units and the solidity of the fence. The process of carving out every typology allowed the architect to create inward looking windows at a distance that does not exploit the privacy of the tenants. The compactness and shade created by the urban scheme provided a cool network of alleyways and patio-like spaces, enhancing the circulation of air in the complex. By designing windows that overlook the shaded alleyways, the principles of the chimney-stack effect are directly applied.
The treatment of the façade was designed according to social and sustainable factors. The social principle of "seeing without being seen" is at the heart of the project, evident through the modern-day use of the "Mashrabiyah" system, serving the social and environmental needs of the tenants. The project deployed the use of local materials such as the Riyadh's stone and light colors to reflect the UV rays of the sun. Through a mechanical cladding system, the project breathes at a microlevel through a 2cm air gap between the cladding and isolated concrete blockwork.
In short, Villa Venti does not refer to any other precedent due to a high level of specificity that anchors the project to its context. If taken from its site and put in another location, the project would not make any sense.
تقع فيلا فنتي داخل مدينة الرياض وتشكل جزءًا لا يتجزأ من حضارتها المعمارية. فهي عبارة عن مجمع سكني يعمل على اعادة تصور التراث المعماري العربي من خلال الالتزام بالثقافة المحلية والنمط السكني السائد في العاصمة. ينطلق المشروع من خطة استراتيجية تستوحي نموها من المخطط المديني والشبكة المحلية. بالتالي، فهو نموذج مبسط عن الرياض، يعبر عن حاجات ومتطلبات المجتمع إنطلاقاً من مداخل تصميم حديثة. تمثل فيلا فنتي مخطط يتمتع بمساحة ٧٠٠٠ متر مربع مكون من ٢٠ وحدة سكنية مستقلة، متباينة، ومتجانسة على تقاطع شارع جعفر أبن أبي طالب، وشارع عبد القادر الصعيدي في منطقة سليمانية، بالقرب من شارع التحلية. فشكل ذلك حالة جذب للمطورين العقاريين للاستثمار بالأرض
تقسمت مساحة المشروع على نظام شبكي ونمطي. وفقاً لذلك، تختلف الوحدات من حيث الحجم والمساحة ليتفرع منها أربع أنماط رئيسية تعمل على تقديم حلول مبتكرة للسكن الحديث، وإعطاء المستخدم حرية الاختيار. فيولد ذلك جو من التباين والتجانس ضمن نسيج معماري موحد يدعو إلى الاستدامة. تتراوح مساحة الأنماط الرئيسية من ٥٧٠ إلى ٦٧٠ مترًا مربعًا، وتعتمد تلك على تداخل العناصر الطبيعية بالطابع المعماري لخلق علاقة تعايش مع البيئة وتكيف مع المناخ
باختصار، المولود المعماري غير شبيه بأي نموذج آخر، لأنه ولد نتيجة خصوصية مكانية معينة وظرف اقتصادي خاص. حصل ذلك من خلال دراسة نمطية تعمل على تعزيز الاستقلالية، التباين، والإنسجام بين مختلف الوحدات السكنية. بالإضافة إلى دراسة تتعمق بمرونة الفضاءات التي تأخذ بعين الاعتبار الخصوصية الاجتماعية والمعمارية لتلبية حاجات المستفيد المحلي وتطور طريقة عيشه


