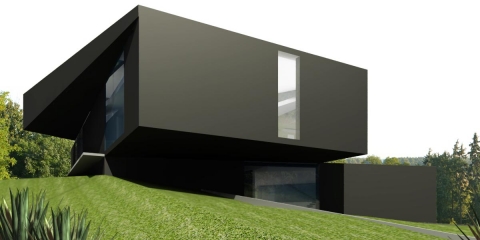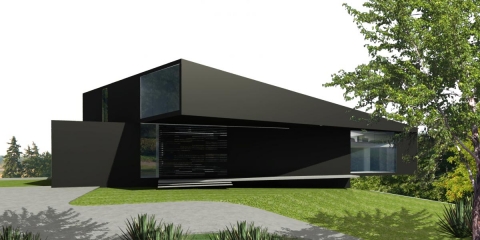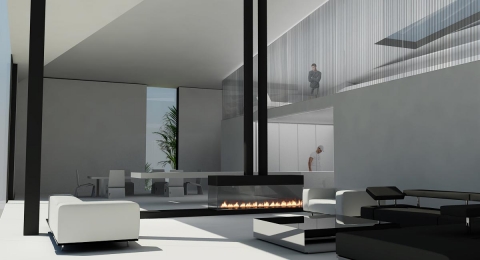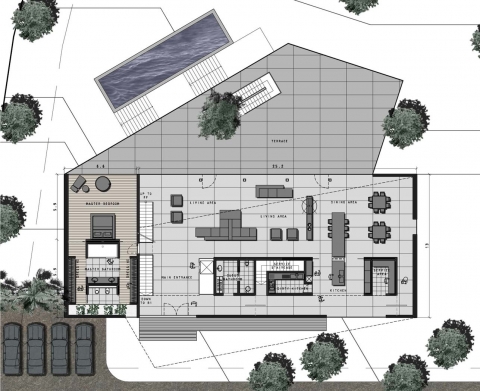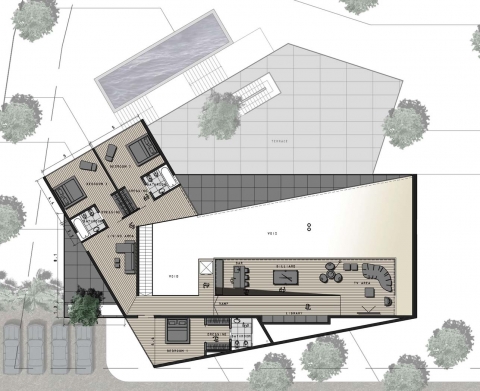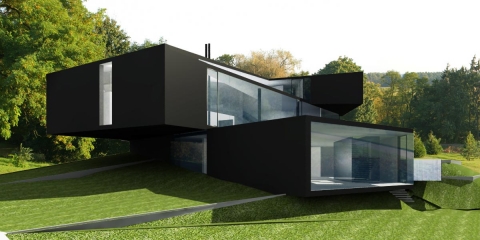Villa EM
This villa in the mountain region of Broumanna, Lebanon was designed for a new mode of living and portrays a new mood for residential buildings in the area. The house is composed of autonomous transparent spaces for the residents to have maximum exposure to the surrounding views.
The volume incorporates the concepts of framing and differentiation of programs on the 2280 sqm plot. Three different boxes, with different programs, are oriented towards a view and involuntarily drawn into the space.
The uppermost box is customized for the children. A mediating area, characterized by a ramp, connects it to the middle box that includes the area for the parents and common use amenities. In this fashion all members of the family can live under one roof while maintaining mutual independence and privacy.
The lower box is intended for visitors and as an entertainment zone, it enjoys views over a floating swimming pool. Rotating the boxes generated large terraces that give the impression of kinetic floating platforms and provide spaces for outdoor living and events. Openings render the view as wallpaper for each of the house’s rooms.

