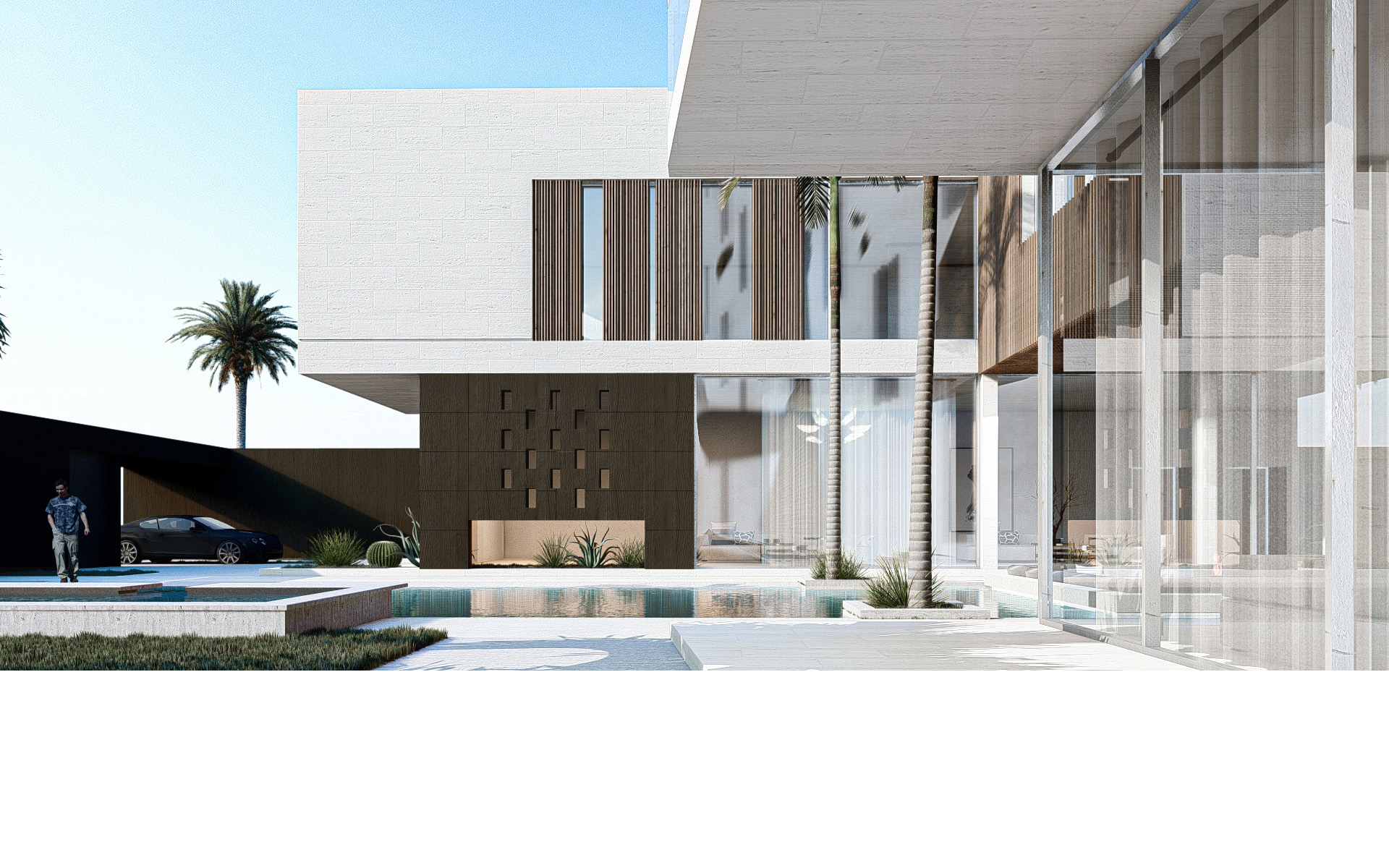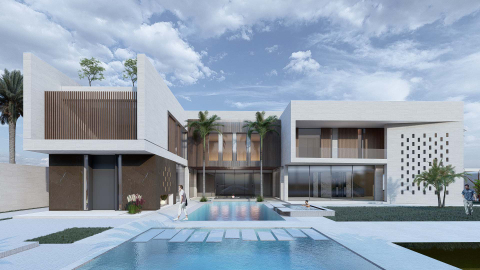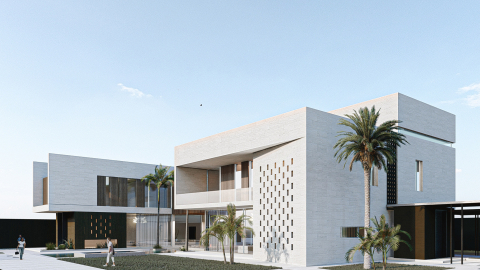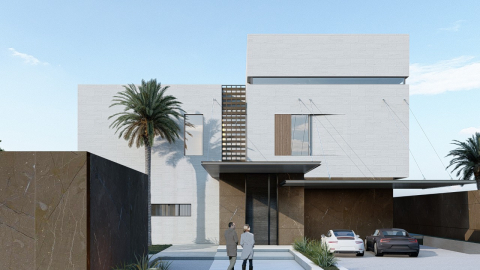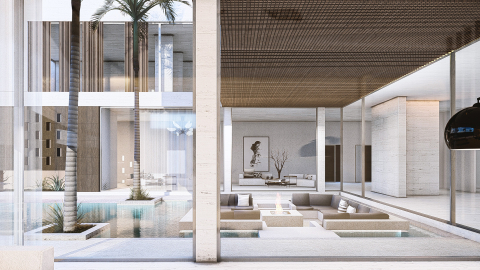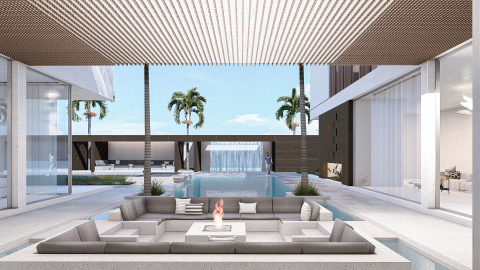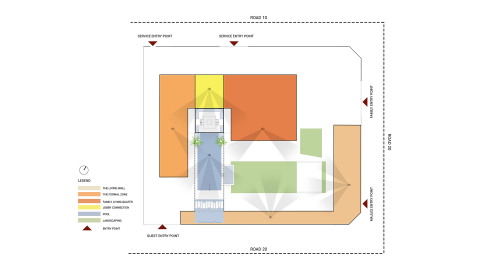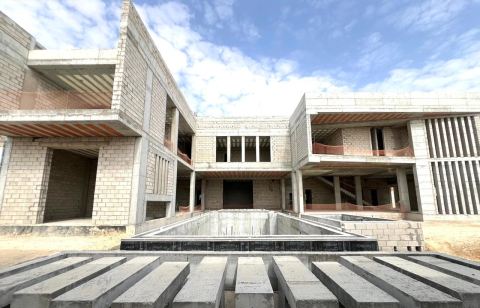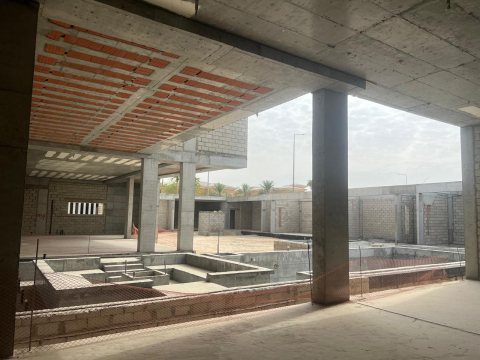Villa AM
Located at the core of Hay Al Nakheel in Riyadh, Villa AM stands out as a modern high-end residence amidst a cluster of villas in KSA, redefining the principles of luxury living in the area. The concept evolved as a massing of two volumes, a perfect square housing the family’s living quarters and a formal rectangle designed for the receiving of guests. The two volumes, discretely connected at the dining zone formulate a three storey U-shape configuration that enclose a green oasis. Designed to cope with the harsh climatic conditions, the project relies on an outdoor pool as a timeless element of traditional passive cooling to moderate the outdoor temperature, keeping it pleasantly comfortable.
The U-shaped configuration demarcates two main zones at the ground level —a perfect square housing the family’s private quarters, and a formal rectangle designated for the formal receiving of guests. Multiple access points have been created for the family and guests in order to maintain a high level of privacy and formality within the space. A distinct entrance, guiding to the formal salon and dining areas, is allocated for the formal receiving of guests, separate from the family’s living quarters which are accessible through the main entrance from another road. Additionally, a staircase leads from the formal lobby to a guest bedroom on the first floor. On the other hand, through the main entrance, family members and friends directly encounter a spacious living zone composed of a modern kitchen layout open to the living area and overlooking the outdoor space. From there, a free-standing staircase transports the members to their private suites on the first floor. Designed as the catalyst of the project, the kitchen represents a humble zone where members can gather around the preparation of food that can be easily circulated around the house.
The U-shape wraps around a central axis on which lies a shaded sunken area, a swimming pool, and a waterfall. The sunken area, complete with cushioned seating and a blazing fire-pit, represents the very beating heart of this project, with its axis effectively setting apart the private quarters from those of the guests’. The main outdoor axis crossing from the dining room to the waterfall visually connects the diner to the sunken space, sunken space to swimming pool, swimming pool to a cascading waterfall, and back again. By merely opening the glazing flanking the sunken area, the family is capable of fusing the two separate zones of the project into one, suitable for amiable gatherings. This not only liberates the ground floor, yet eliminates visual barriers that are oftentimes necessary for the occupants. After the affair, and with the flick of a curtain, privacy is restored, the house once again undisturbed.
Delimiting the plot is a wall, tasked with a dual-role of securely fortifying the project on one hand, yet taking the form a livable entity in itself on the other—an architectural element reminiscent of old housing typologies in the area. A flowing waterfall, barbeque area, seating niches, gym, spa, storage space, and majlis are but a few functions inserted into this hulking fence, solidifying it as an invaluable recreational aspect, further diversifying the multiple facets of the project. The house, in turn, is fixated at the opposite end of the plot, vis-à-vis this living wall, resulting in a generous space in the middle of the plot, where a green oasis comes alive.
The design of the facades creates a contrast between the travertine cladding the upper floors and the dark marble utilized on the ground floor. It also applies the use of wooden louvers and adopts a strategy of sensitive infiltration. Perforations invite in a cool breeze and substitute the sun’s glare with an interplay of light patterns that permeate every chamber, some more profoundly than others. An exaggerated exploration of the “chamfer” concept tilts the frontal elevation of the project. The right protruding volume manifests this through a clear distortion in the façade, romanticizing the view towards the courtyard through a wider field of vision.


