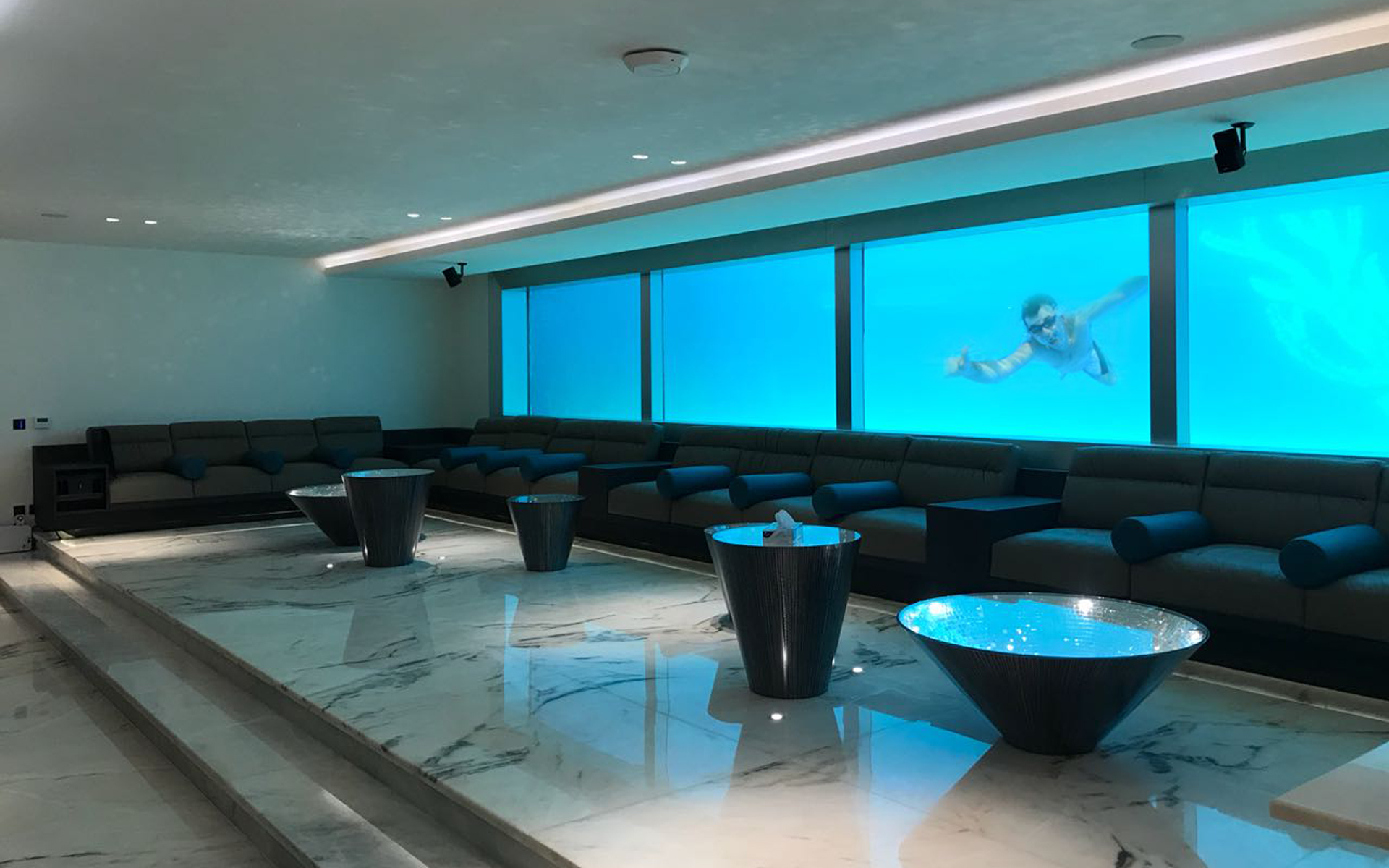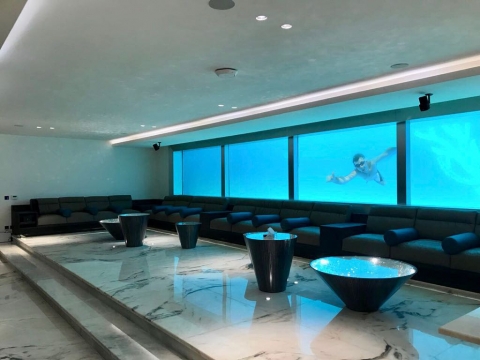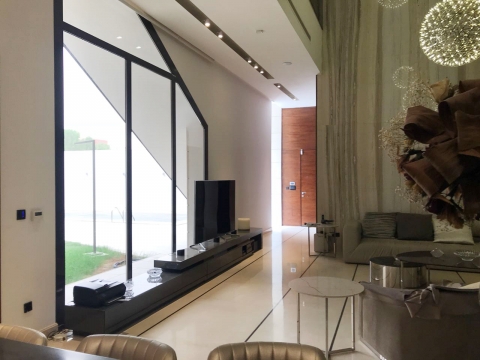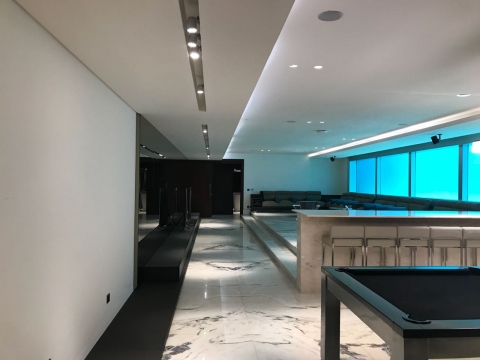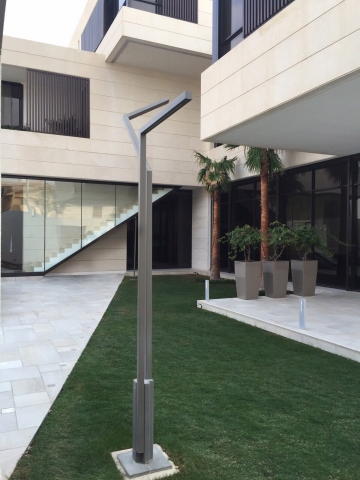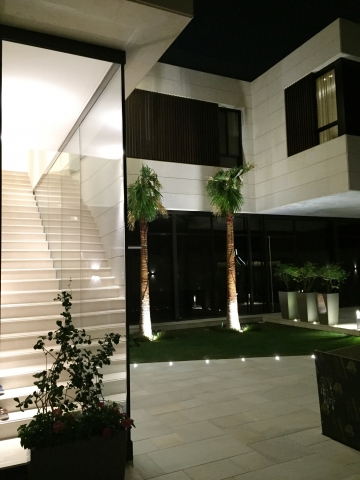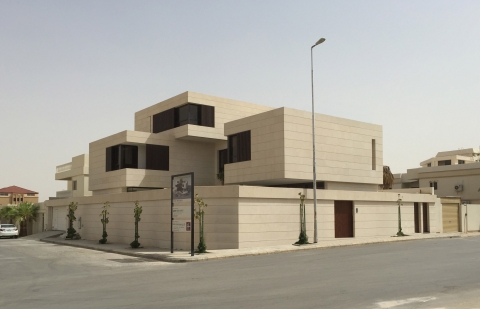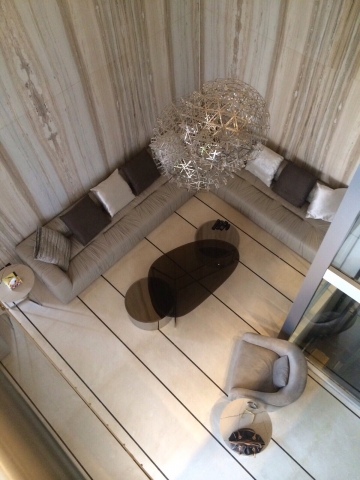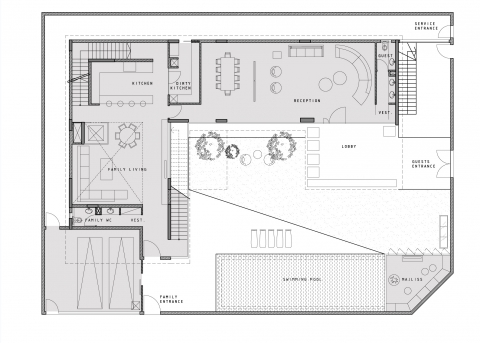Villa AK
The main concept of this project was the stacking of various box shapes according to their different functions. For an optimal use of the plot space, the design team created an L-shaped ground floor, maximizing the pool and garden area. The living and reception spaces of the ground level are positioned in direct relation to the landscaped outdoor areas.
On the first level, the villa evolves into a U-shaped volume that holds the bedrooms and private areas. The U-shape also provides shaded areas for the garden. A gym and service areas are located on the second level in a simple rectangular box, cantilevered above the garden.
A partly glazed side of the swimming pool was designed for daylight illumination of the basement-level bar and lounge area. The refraction of sunlight in the movement of the water generates ever-changing lighting effects.
The treatment of the façade highlights the play of volumes and cantilevers. The boxes that make up the building were oriented according to the corner location of the plot, which exposes the project to two main roads. A balanced distribution of openings breaks the massiveness of the solid boxes. Wooden louvers give the façade rhythm and warmth while providing privacy and intimacy to the bedrooms.


