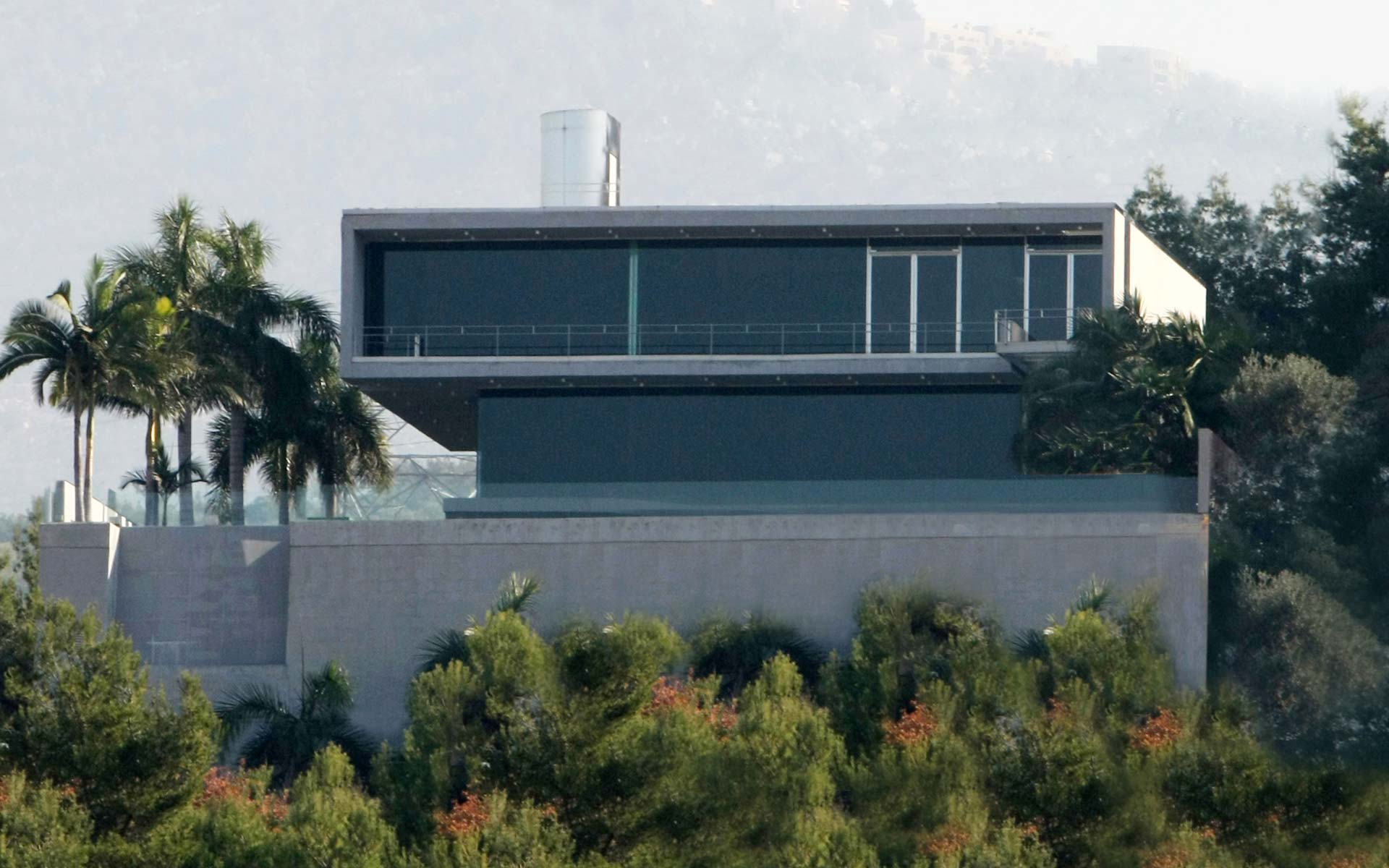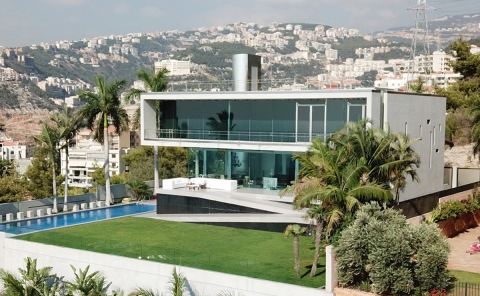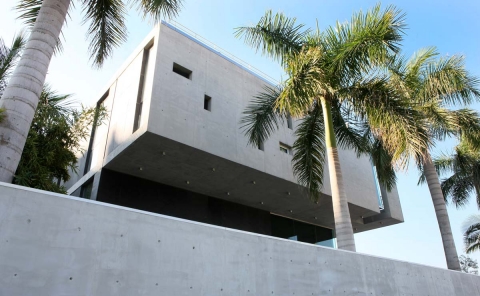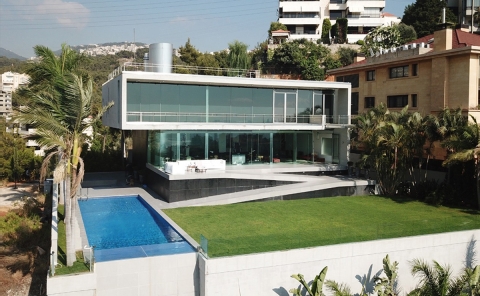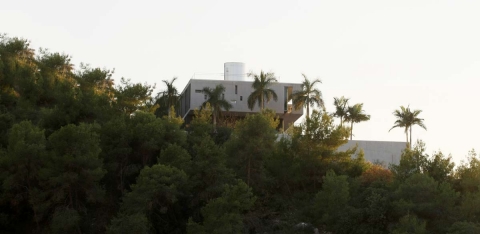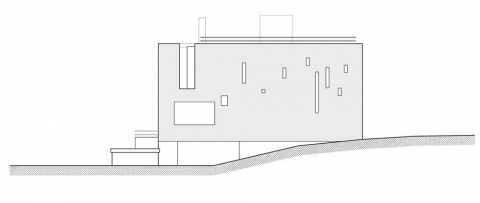Villa 9
This project stands out from its surrounding environment projecting all its being towards the nearby regions. The design team needed to accommodate for simplicity, functionality, and maximum exposure to the encircling views.
A continuous concrete strip was utilized as the generative frame of the house. It begins on the basement floor as a ramp and ascends to form the rectangular casing of the house The minimalistic design is built on this continuous, solid strip, which envelops all of the building’s functions, while framing the view.
Bedrooms and private areas make up the first floor; the ground floor and first basement level include living and reception areas, the terrace, pool, and garden.
From afar, the solid frame of concrete is defined by the void it seems to enclose. The openings in the structure are characterized by their simple details and elegant composition. A feature of the design is the narrow floor to ceiling windows that provide lit strips on the exposed concrete wall, serving to guide visitors to the house. The pattern of anchoring holes and imprints, left by the joints between framework boards, creates ornamentation that represents the delicacy of the concrete work.


