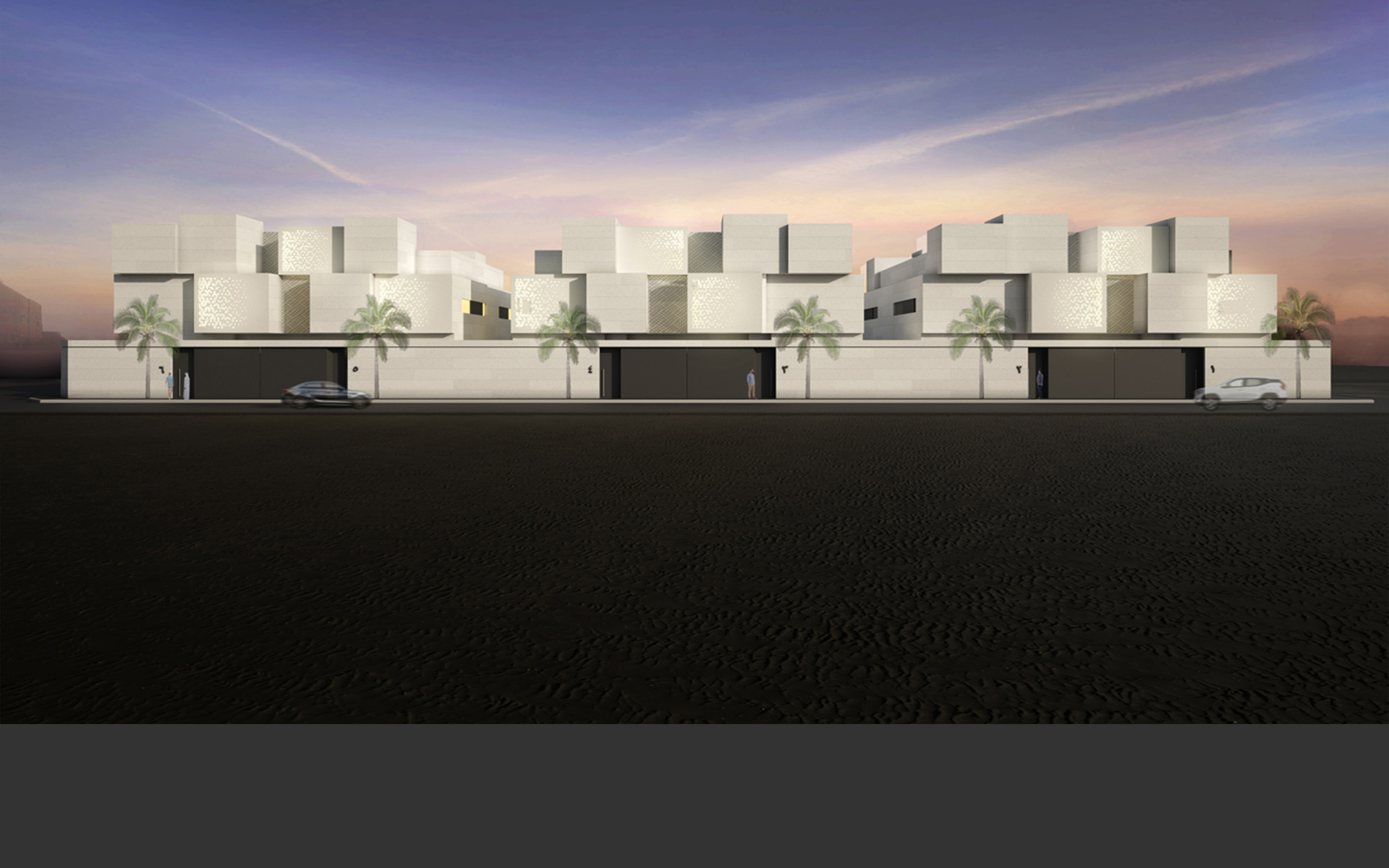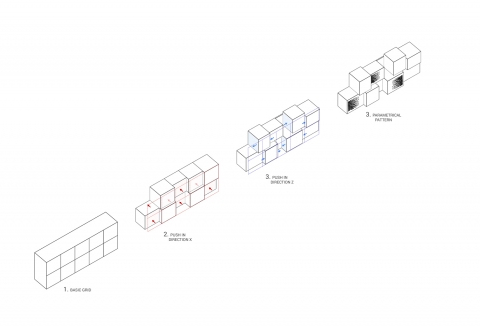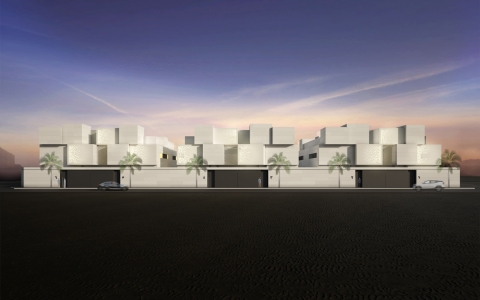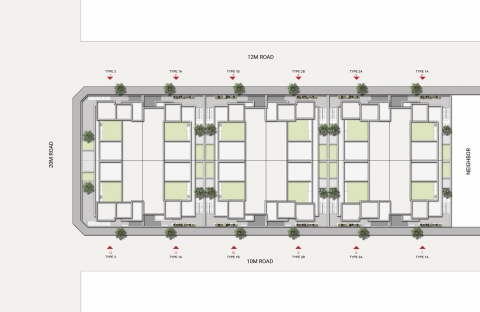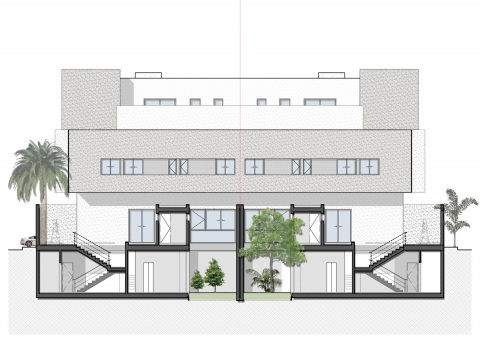Twelve villas
Situated in the heart of Riyadh, the 12-Villas is a residential complex that adapts to the contemporary urban living lifestyle while learning from the lessons of the past. The challenge was to create a residential block of 7000 sqm, consisting of twelve independent villas that together would form a whole, yet avoiding redundancy and monotony. These villas vary slightly in their formal articulation, yet respond to a similar approach of spatial organization. Informed by the grid of the city, the project adapts to its context while responding to its user needs.
Three different residential typologies have been conceived, ranging in size from 535 to 580 sqm, spread over 3 floors with a basement. Each varies in volumetric manipulation and spatial organization, yet respond to similar parameters: the local climate, inhabitants’ needs, and the urban framework.
The manipulation of the grid, with the intent to introduce a playful, rhythmic pattern, generates the “Tetris” effect experienced along the street, breaking from the conventional, unintentionally acquired redundancy of neighboring projects, and avoiding the pitfalls of a bland, non-contextual modernism.
The contextuality of the project was reinforced by the use of material and shading elements. Local Riyadh stone acts as the envelope to the pixelated facade, providing an additional layer of insulation. Perforated panels were introduced to provide privacy and climate control, while giving a contemporary identity to this residential community, in tune with the heritage of the region.
اثنتا عشرة فيلا
تقع "اثنتا عشرة فيلا" في قلب مدينة الرياض وتشكل جزءًا لا يتجزأ من حضارتها المعمارية. فهي عبارة عن مجمع سكني يعمل على إعادة تصور السكن الحضري المعاصر مستفيدًا من دروس الماضي، من خلال الالتزام بالثقافة المحلية والنمط السكني السائد في العاصمة. ينطلق المشروع من خطة استراتيجية تستوحي نموها من المخطط المديني والشبكة المحلية، ليصبح نموذجًا مبسطًا عن الرياض، يعبر عن حاجات ومتطلبات المجتمع انطلاقًا من مداخل تصميم حديثة. يمثل المشروع مخططًا بمساحة ٧٠٠٠ متر مربع، مكونًا من اثنتي عشرة وحدة سكنية مستقلة، متباينة، ومتجانسة، تقع في قلب المدينة لتشكّل حالة جذب للمطورين العقاريين للاستثمار بالأرض.
تقسمت مساحة المشروع على نظام شبكي ونمطي، وفقًا لذلك، تختلف الفلل من حيث الحجم والمساحة ليتفرع منها ثلاثة أنماط رئيسية تقدم حلولًا مبتكرة للسكن المعاصر، مع منح المستخدم حرية الاختيار. ينشأ بذلك جو من التباين والتجانس ضمن نسيج معماري موحد، يدعو إلى الاستدامة. تتراوح مساحة الأنماط الرئيسية بين ٥٣٥ و٥٨٠ مترًا مربعًا موزعة على ثلاثة طوابق مع قبو، مع التركيز على دمج العناصر الطبيعية بالتنظيم المعماري لخلق علاقة تفاعلية مع البيئة والتكيف مع المناخ المحلي.
باختصار، المجمع السكني غير مشابه لأي نموذج آخر، لأنه نشأ نتيجة خصوصية مكانية معينة وظرف اقتصادي خاص. تم ذلك من خلال دراسة نمطية تعزز الاستقلالية والتباين والانسجام بين مختلف الوحدات السكنية، مع التركيز على مرونة الفضاءات التي تراعي الخصوصية الاجتماعية والمعمارية لتلبية احتياجات المستخدم المحلي وتطور طريقة عيشه. كما تم تعزيز الهوية السياقية للمشروع باستخدام مواد محلية مثل حجر الرياض، وألواح مثقبة للتحكم بالمناخ وتوفير الخصوصية، مانحةً المجمع طابعًا معاصرًا متناغمًا مع تراث المنطقة.


