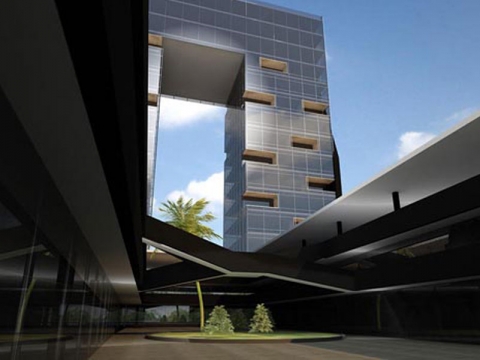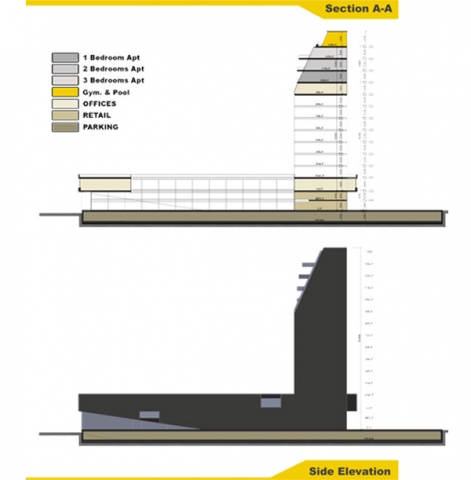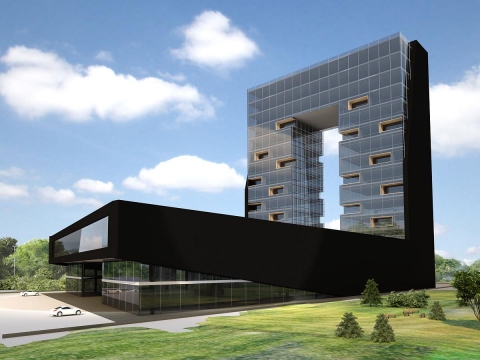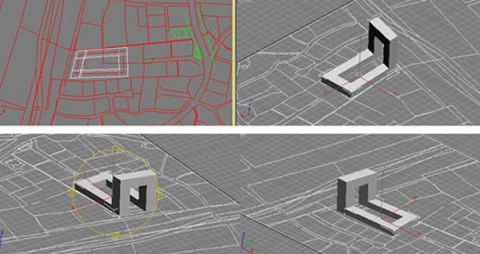Dbayeh 59
This project combines perfectly braided vertical and horizontal components to create the knot that is its program. The challenge for the design team was to optimize and improve each of the functions intended for this site in Dbayeh.
The required density for the commercial program led the designers to stretch the building horizontally, spreading it to the maximum capacity of the plot (700 sqm). A vertical component was combined to account for the building’s functions. The end result is an L-shaped volume.
The horizontal component is completely dedicated to retail spaces, whereas the vertical component contains the offices and furnished apartments. These residences are located on the uppermost levels to benefit from maximized light and views.
The articulation of the horizontal and vertical layers creates an intrinsic public ‘piazza’ at the heart of the building. This void is an urban accomplishment allowing access to the underground cinemas from the highway and access to the offices and apartments from an internal road. This urban quality was necessary for the optimal fulfillment of the building’s amenities.





