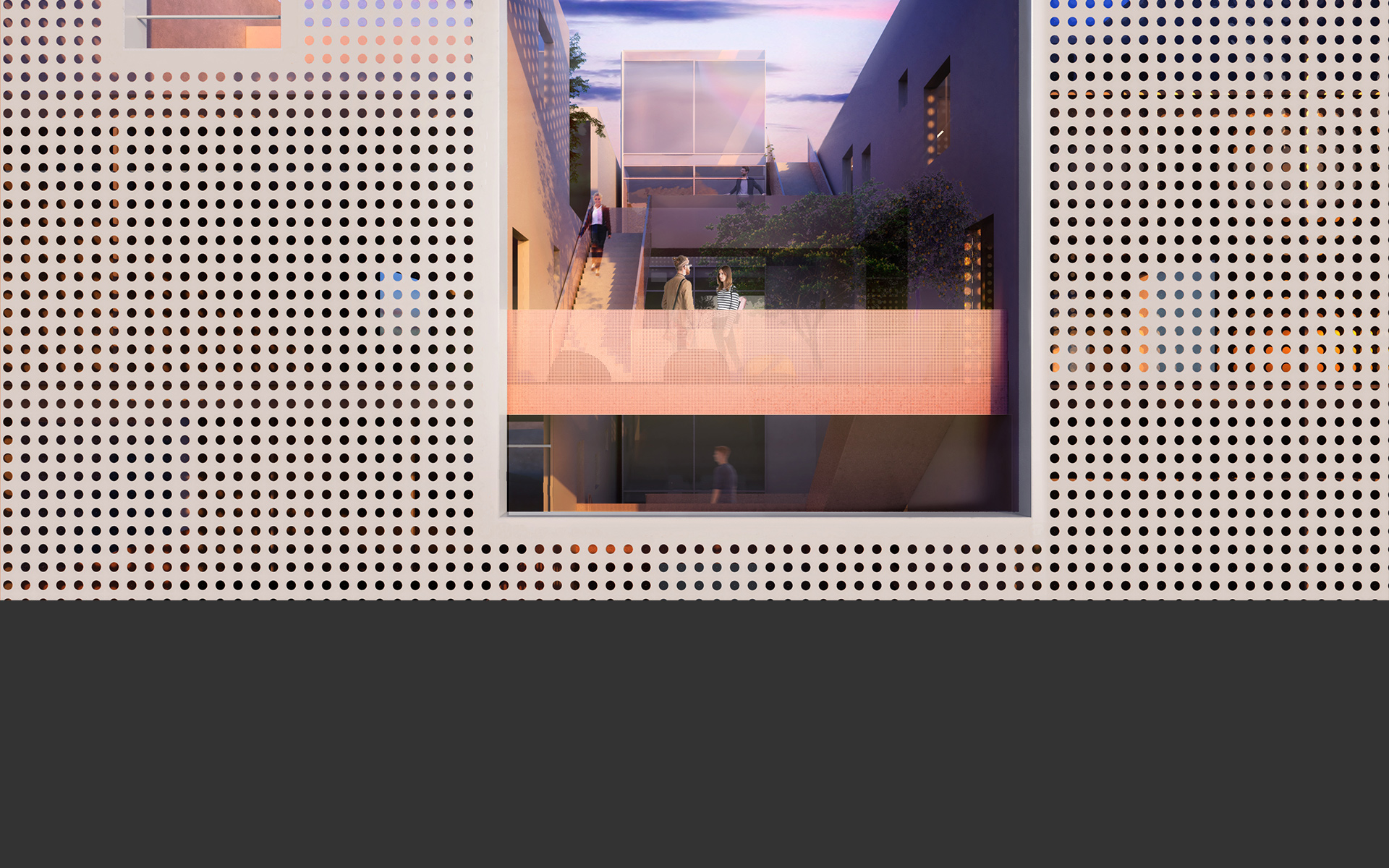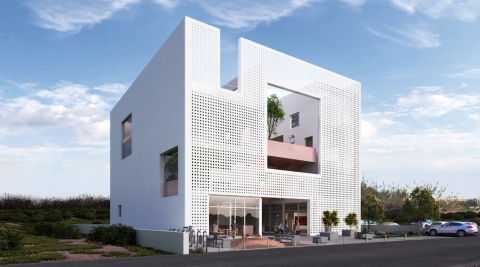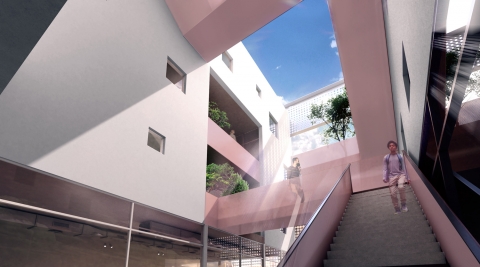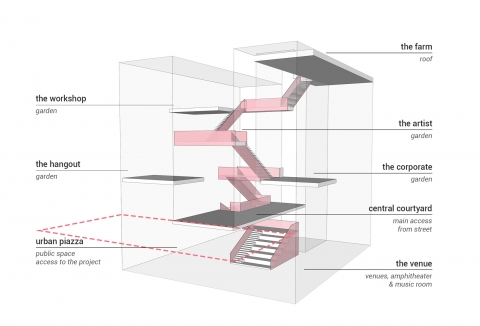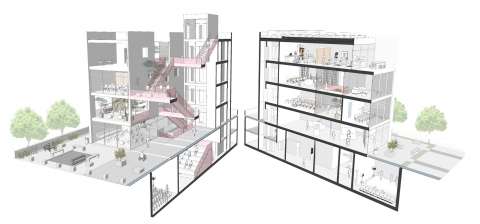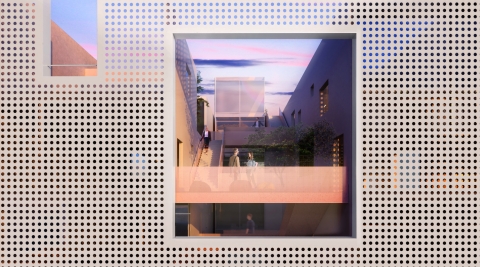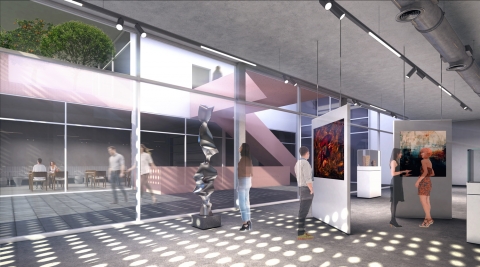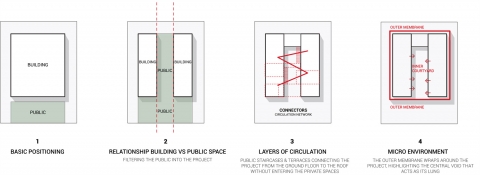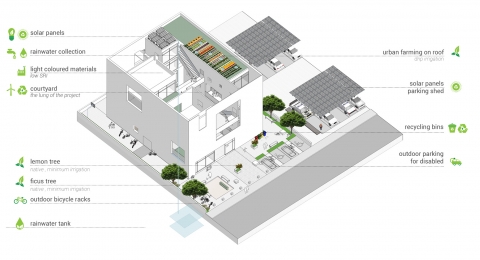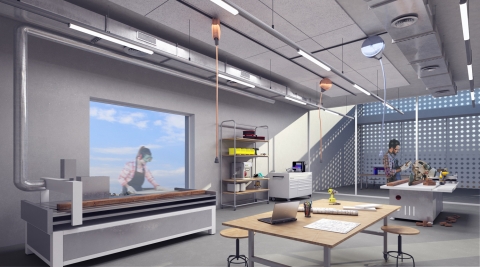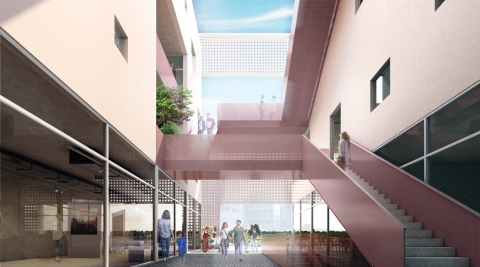A+W Civic Engagement Hub
The A+W Center is a civic engagement hub where socio-cultural activities would take place, in different settings, engaging the community and reinforcing social relationships. The ‘center’ is designed as a platform for inter-community exchange, targeted, but not limited to, youth and young adults. It acts as a hub that blends together recreational activities with education. The project is meant to create opportunities for personal expression, leisure activities & employment prospects for young people, through an engaging space that is adaptive, flexible, responsive, open and inclusive. The plot is a 1200 sqm flat land, located in a new urban expansion to the northeast of the city center, on a site that was formerly an agricultural land.
The A + W center was designed taking into account the prospect of urbanization of this area, by proposing a structure that would naturally blend into its context. Supporting its mission, the new A+W Centre was also conceived as a catalyst for fostering relations, promoting the arts , and providing educational opportunities, through a design that is visually porous, colorful on its interior, and interspersed with informal meeting spaces. The building invites the public to its internal public areas, and channels them through generous stairways around the building and across the different floors.
The building is composed of four floors, in addition to a basement, and organized in a U-shape configuration around an inner courtyard that acts as a main public forum, connecting with the upper floors through open spaces that bring light directly and indirectly into the inner courts. The building’s main floor was organized to include the main public functions, such as a coffee shop and exhibition spaces, while the first floor would have a co-working space (incubator), a library and a conference room. The second floor is dedicated to the vocational training spaces, while workshops would be located on the third floor, which can be subdivided into different sizes studios.
Urban farming was introduced on the roof of the building. The basement was reserved for the performance and visual arts, with a space for 200 persons, that includes the music studio, amphitheater, library, movie theater and recording studios, well accessed through the main ground floor. The building as a whole reflects a contemporary institutional character, expressed through its porous façade of perforated metal sheets, its inviting character, and its multifarious internal experience. It does not aim to appear as a static, forbidding structure, but rather invites the young people to experience and use its various spaces, in a way creating a synergetic synthesis between architecture and everyday life. Architecture here becomes the means for weaving creative relationships between people, and for offering them the opportunity to develop their skills and interests.


