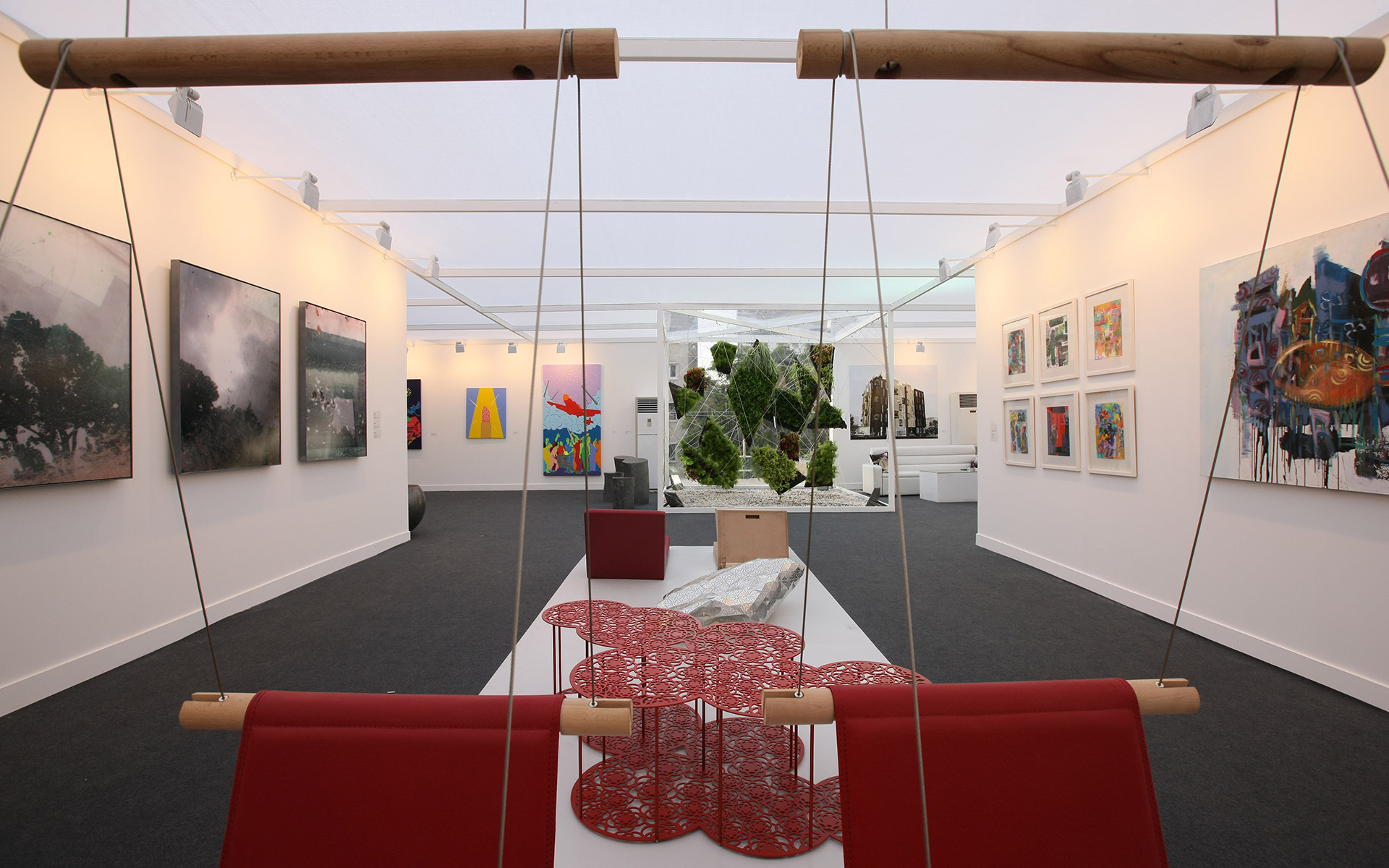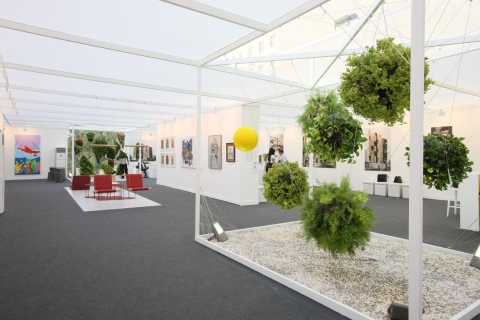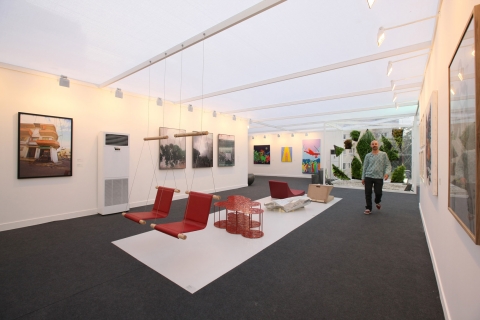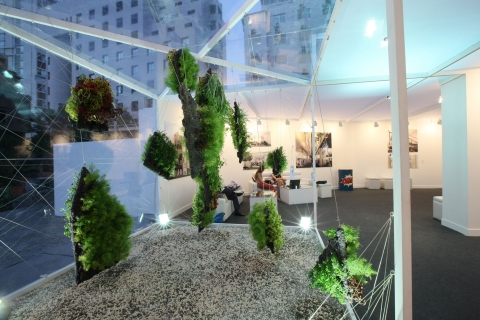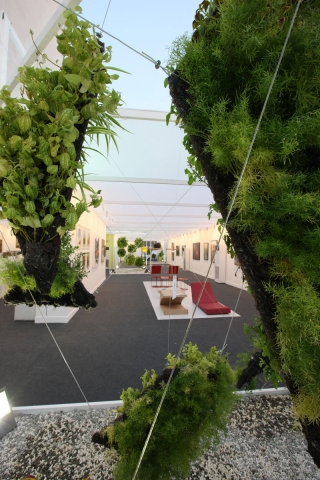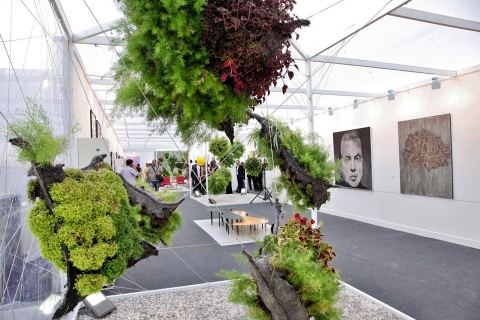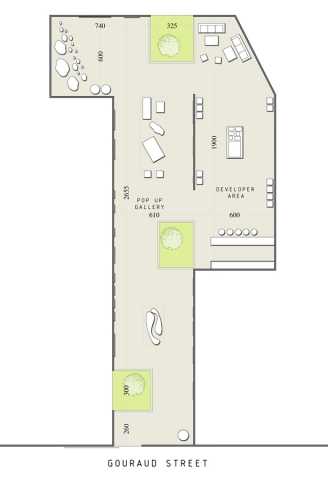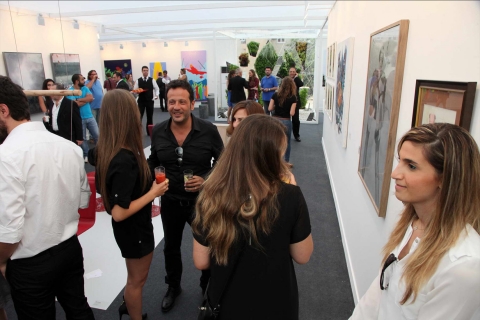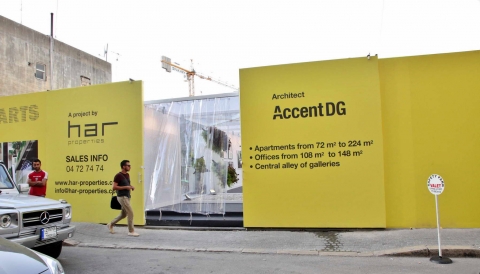Allée Des Arts-Pop up gallery
The building projects the social and economic dynamics of the area attending different groups from students, to married couple. It forms a contemporary living within a historical context.Green spaces and landscape were the design strategy applied to the project to bond this infusion. “Suspended gardens” of 6m high and hanging balconies of 2.2m high, perforated mesh, act as an extension of the internal courtyard garden inside the apartments on various floors of the building.
The lines of the street and the historical fabric are driven to the building to recompose the architectural heritage in a contemporary era. The ground floor is an internal alley design to be part of the city alleys, seducing pedestrians to discover the art galleries and artisanal shops existing. It was an iconic reconstitution of the ground floor on the launching of Allée des Arts. An abstraction of the ground floor space was a temporary structure built in its own site in one week time to enclose the artists, the landscape and the story of the building. The space is composed by 2 distinctive parts: the pop up gallery and an exhibition area dedicated to the developer’s project.
17 Lebanese artists and designers were invited to showcase their work along with the exhibition of the project itself.The promenade from Gouraud Street continues to the launching alley where the visitor experience the pop up gallery as it would stand in reality.He alters from an art gallery to a green space till he discovers the project. Allee des Arts had a physical model located at the center of its exhibition and combines series of perspective images, whether exterior or interior, that shows its presence and integrity on its site.
The artworks during the event were displayed in a way to respond to each other along with three different gardens which one of them is an abstraction of the really one provided in the majority of the apartments.The whole space was constructed with light materials as wood for the structure, fabric for the ceiling and transparent material for the garden acting as urban windows connected with the surrounding.Alleé des Arts launching have united green, art, people, Gemmayze and architecture for the flourishing of our culture.


