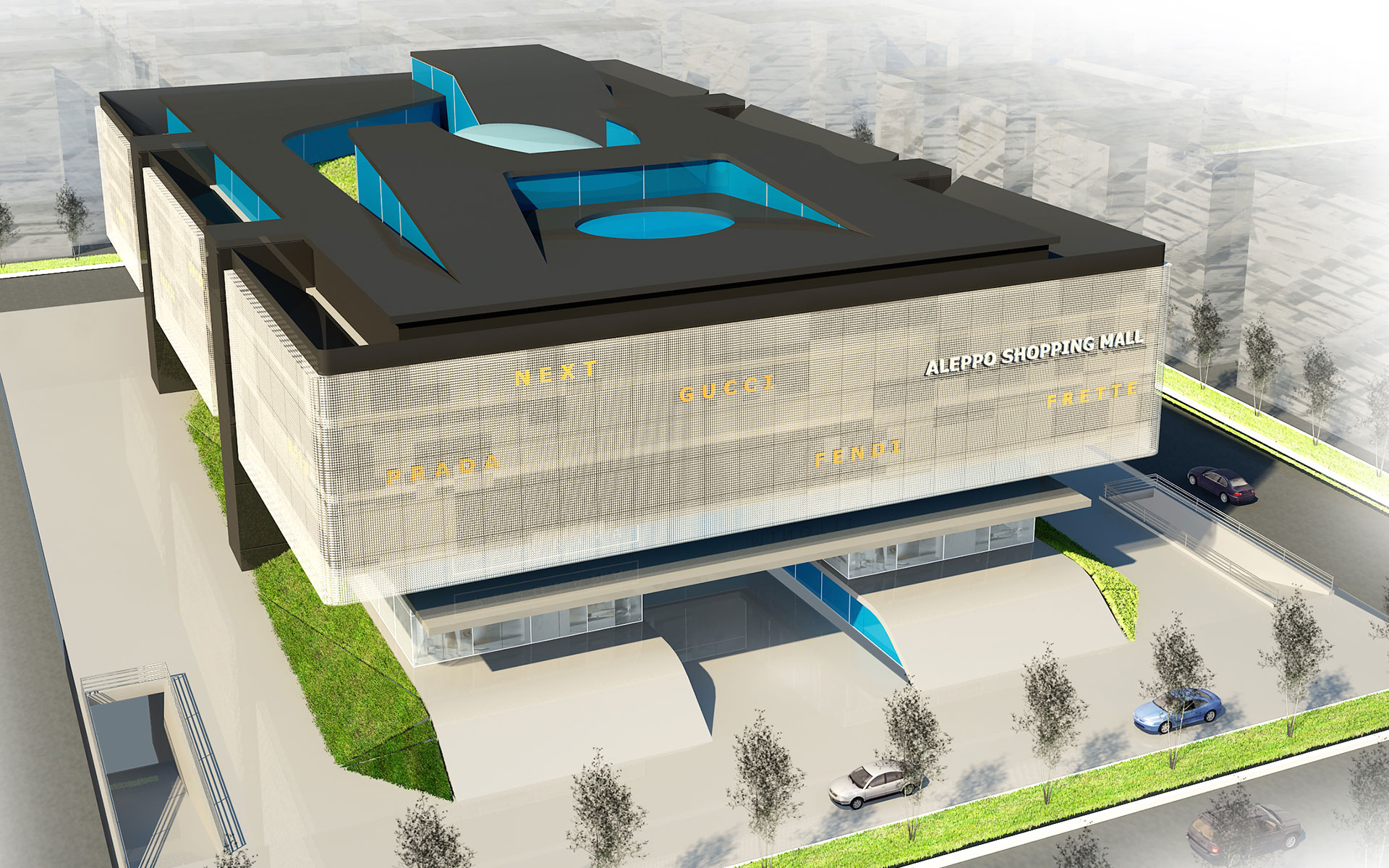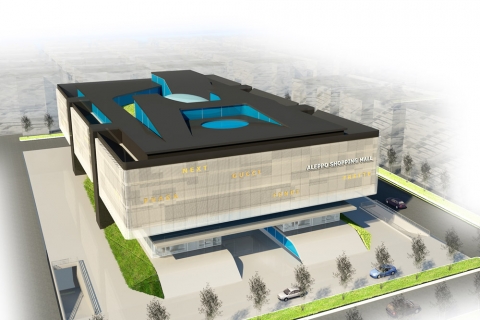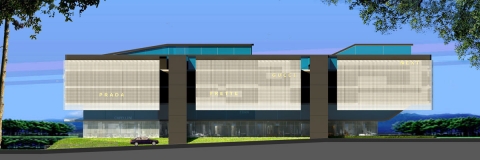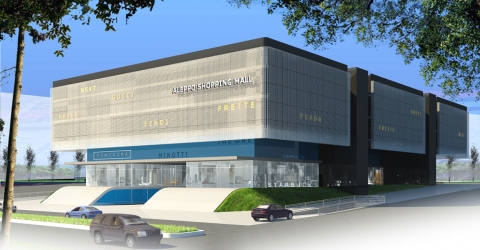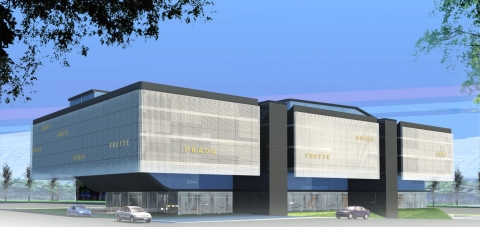Aleppo Mall
This is a shopping mall designed to be more than a retail destination, it is a space that caters to the leisurely pursuits of today’s consumers. The integration of entertainment facilities into a retail space suggested a system with layered configurations of architectural strata.
The design created a program stratified into several horizontal layers, hosting different functions, and vertical layers of the urban grid. The latter is the realm of the architect; the lines of the grid were transformed into a 3D volume, physically appearing in three repetitive boxes.
A supermarket is located on a sloped ground floor for swift and direct access. On top, the restaurants and cafés can become outdoor spaces by opening a sliding glass curtain. The galleries, mall, and cinemas coexist on all of the upper levels.
The design translates the concept of transparency into several architectural languages: glass, the use of perforated metal sheets, and the appropriate lighting attractions. An illuminated façade with glowing brand names creates allure and brings the consumer into the building. The whole of the project consistently reflects the leisure interests inside.


