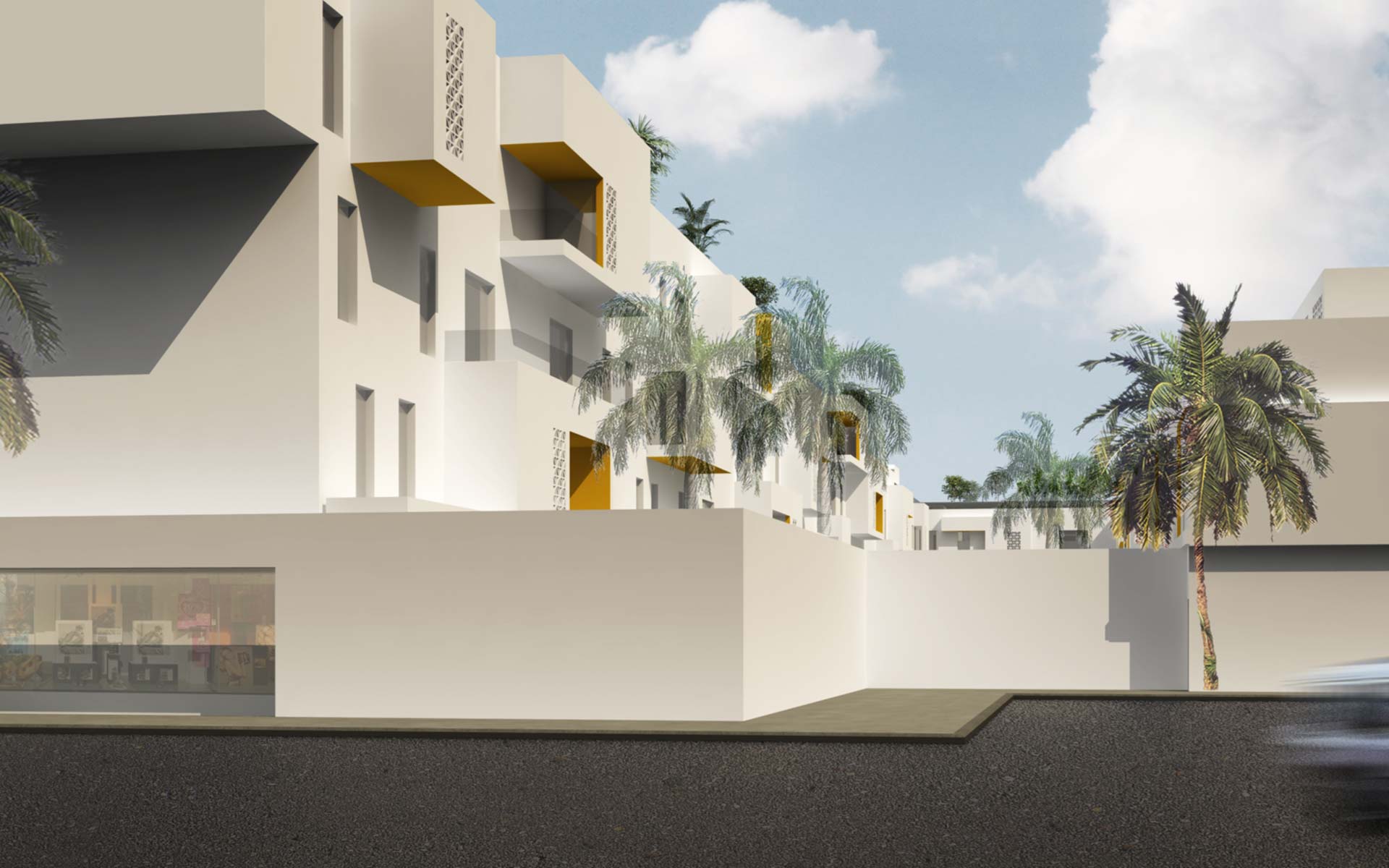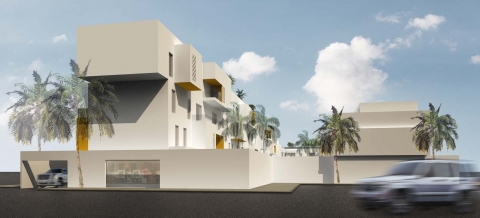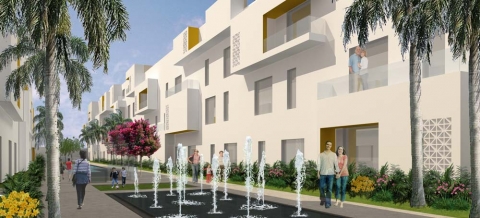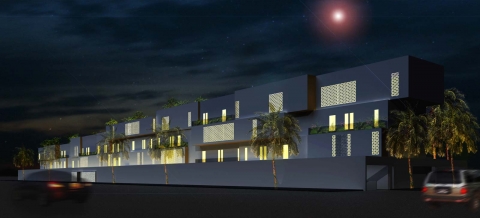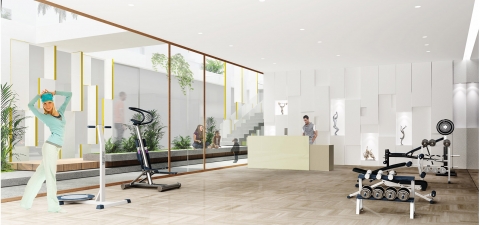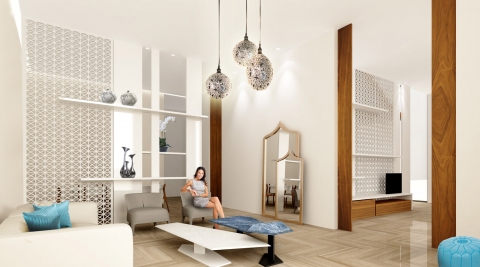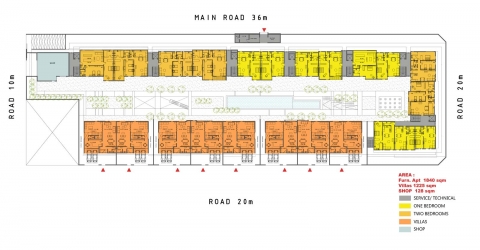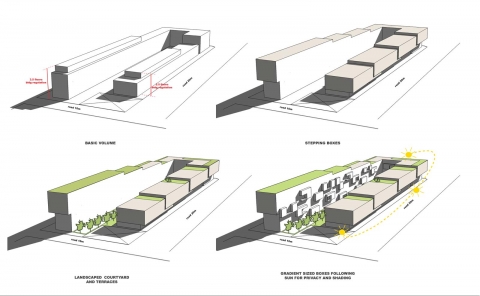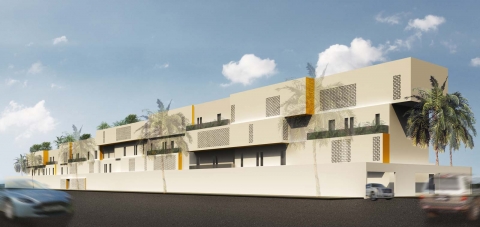Al Hitteen Compound
The concept behind this compound building in Riyadh was to design an introverted structure, intentionally disconnected from its surroundings. Stepping platforms were integrated into the design to compensate for building height regulations. The service areas (kitchens and bathrooms) are positioned on the street side of the apartments, while the bedrooms and living areas open toward the landscaped, internal courtyard. The garden, which extends to the roof area, is accessible from the ground floor.
The composition of the space is typified by playful, box-shaped protrusions. On the street side façade, these create a volumetric tableau. On the internal façade, they provide solutions for privacy, shade, and a number of personal outdoor spaces.
The 63 units begin on the ground floor and have three variations (1 bedroom, 2 bedrooms, and villa). A gymnasium, playroom, shop, and multi-purpose room are located on the basement level. These have access to daylight through an integrated courtyard. The bright paint used on the façade unobtrusively merges the building with its light coloured surroundings.


