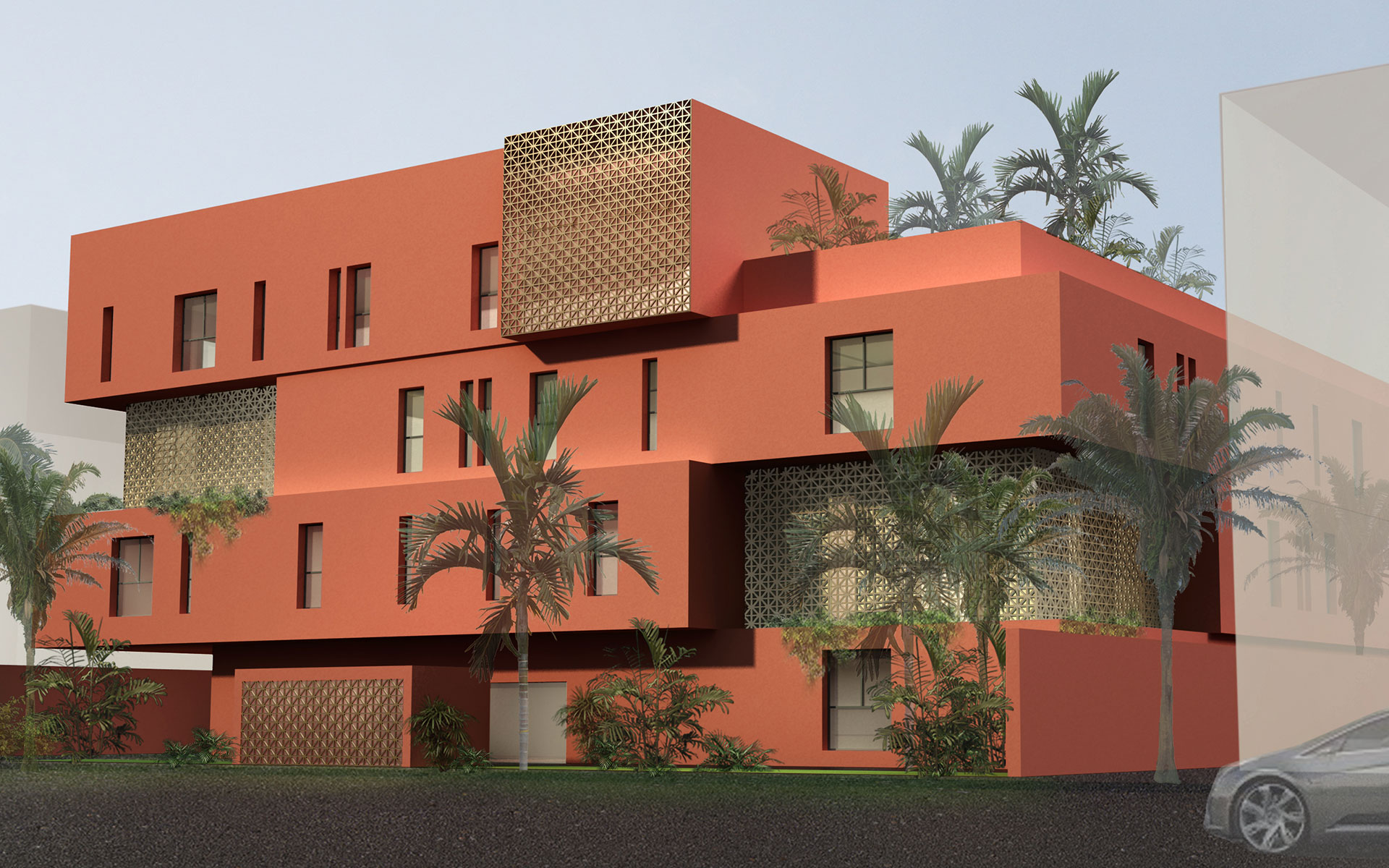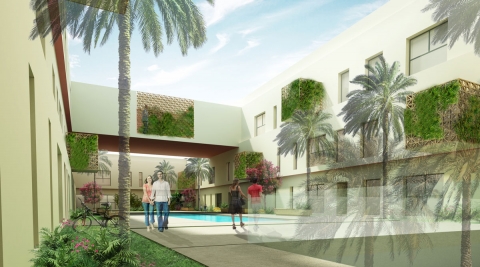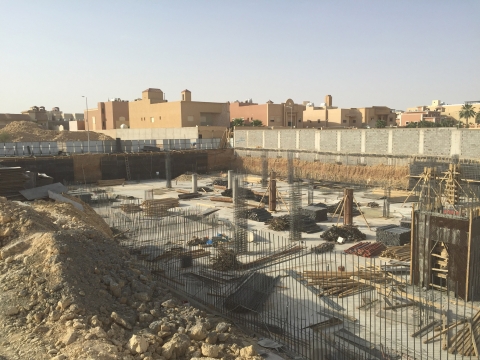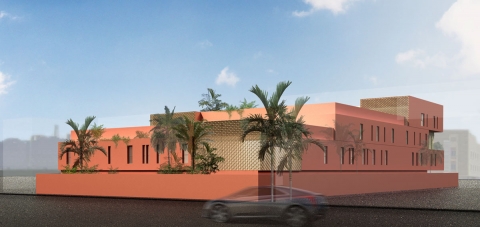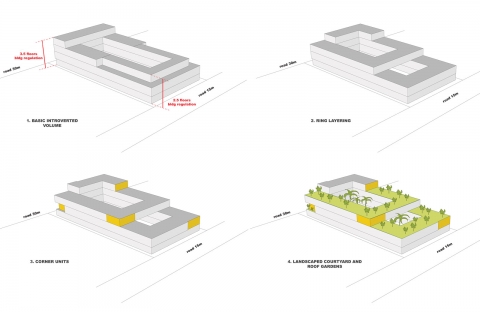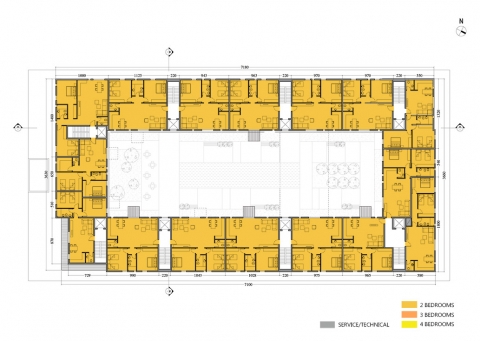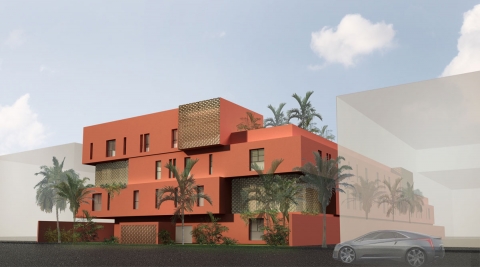Spring Compound
The residential compounds in the KSA require an introverted design strategy that creates privacy and dislocation from the surroundings. The district height regulations fostered a concept of layered rings, shifted to break down the massiveness of the volume. This provided a further variation by creating corner units.
The 54 units begin on the ground floor and have three variations (1 bedroom, 2 bedrooms, and 3 bedrooms). Facilities on the basement level include a business area, gymnasium/spa, mini-market, and multipurpose room. Daylight reaches the basement level through an integrated, green courtyard. This garden extends onto roof terraces accessible from the ground floor. Suspended green areas were provided for some of the units creating a verdant internal façade. The paint and bronze mesh panels that were chosen for this project reflect the colours of the surrounding landscape.


