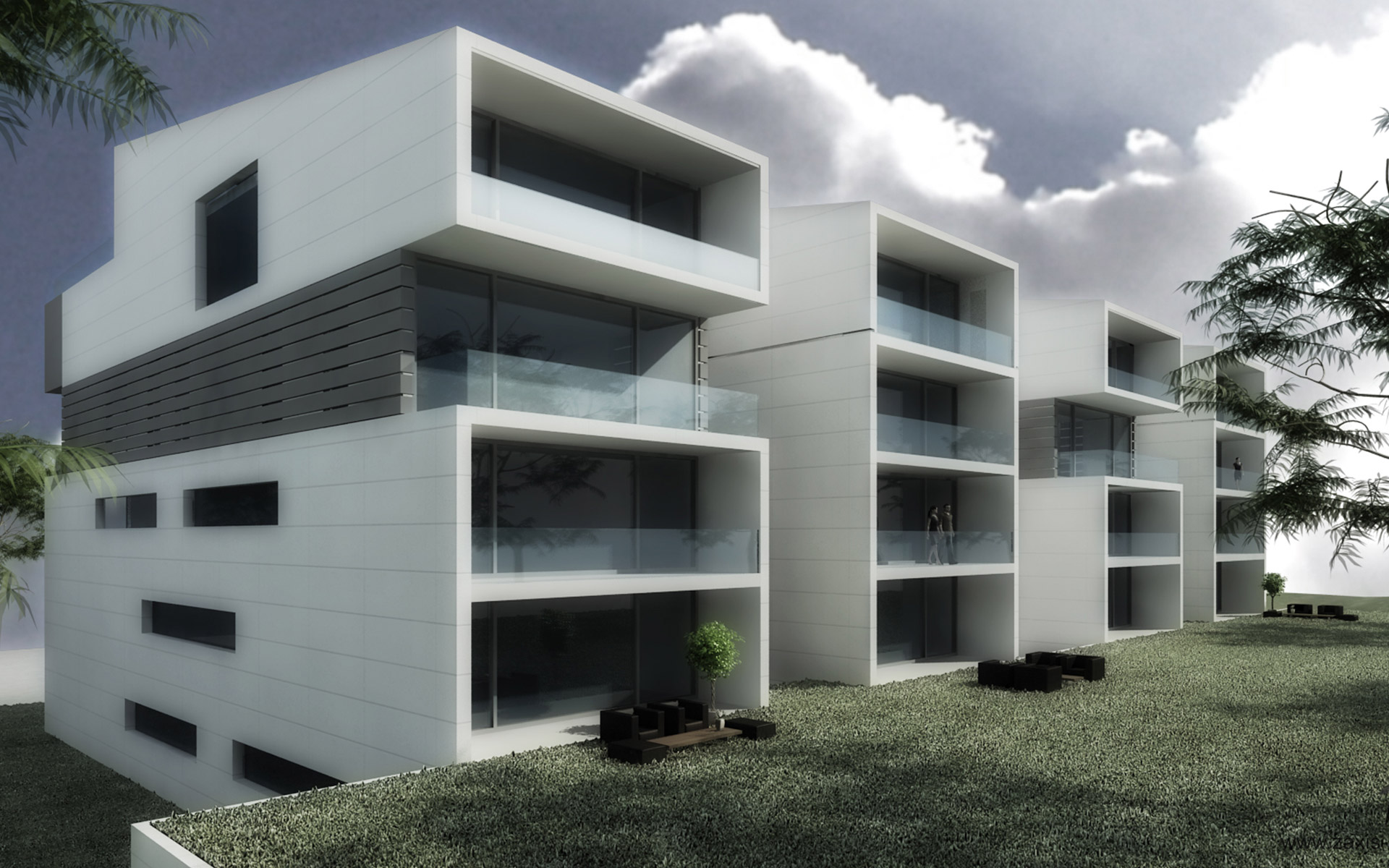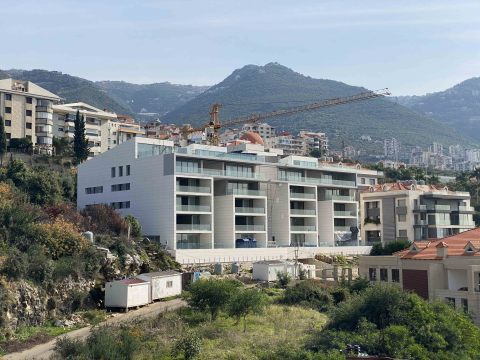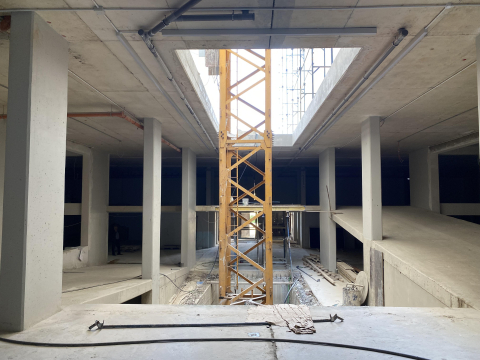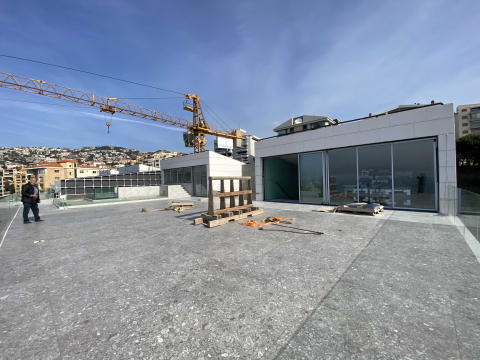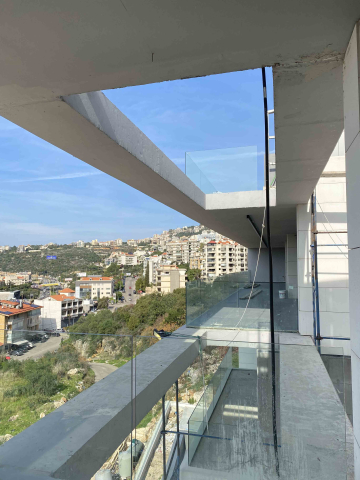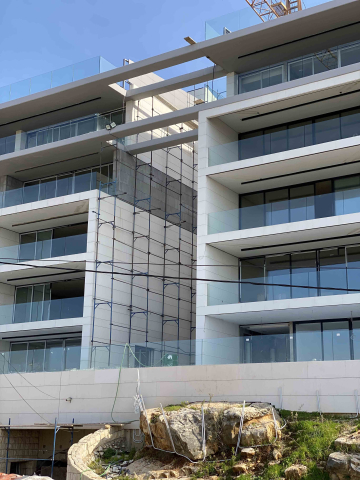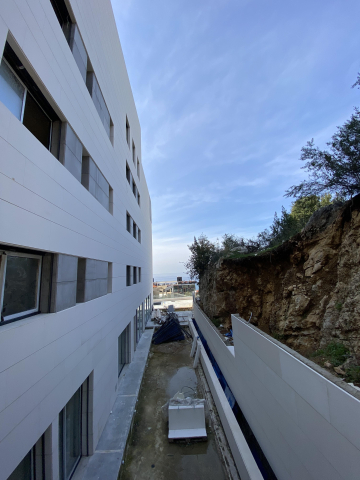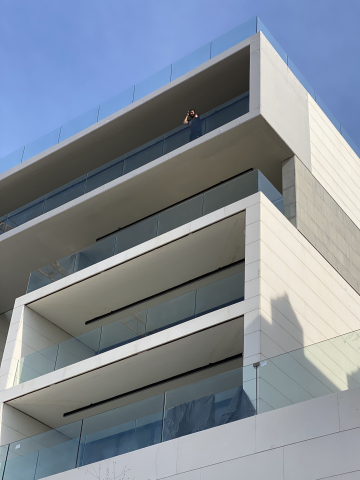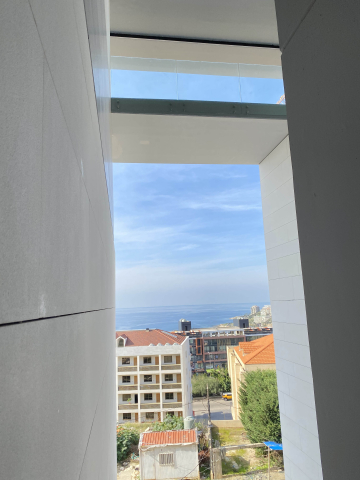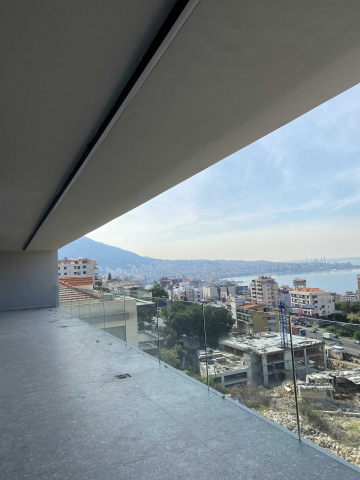K3878-Kfarhbeb
Designed to overlook the coastal city of Jounieh and the blue Mediterranean, K3878-Kfarhbeb residential building is composed of twenty apartments with an area of 260 sqm, and two penthouses each provided with a separate terrace and pool. The 7500 sqm project is allocated to gain maximum altitude & exposure to the panoramic sea views. K3878-Kfarhbeb sits on a landscaped pedestal, inviting the residents in through a path that cuts through the natural terrain, leading from the road to the basement. The landscaped pedestal is utilized as a common ground floor garden for the units allocated at this level of the project.
The proposal integrated a continuous vertical void, starting from the basement and traversing all floor plates. This void splits the project into two volumes along the east-west axis. The two main volumes are in turn punctured by a central circulation that further subdivides them. The result is a playful façade, clad in white stone and composed of multiple volumes that are flooded with sunlight & natural ventilation. Horizontal windows puncture the project's different facades, allowing for a direct connection with the sea view through panoramic framing. Inward-looking windows designed at a calculated distance from the neighboring volumes overlook the central void, naturally ventilating the interior spaces.
Anchored in the rocks, the multi-layered project is organized around rectangular slabs and a perimetric structure. By adopting this structural strategy, an internal spatial flexibility is obtained. This puts the project at an advantage to operate through open-plan malleable spaces that are subject to multi-use, expansion, and rearrangement upon personal desire.
The top floor units are represented by two penthouses notable for their grand views and outdoor amenities. These units encompass an exclusive terrace, wide and flexible enough for amiable gatherings. Within these terraces lies a remarkable water element, a jacuzzi suitable for hydrotherapeutic activities. The residential apartments occupying the lower floors are organized around an entrance guiding to the northern public functions, or southern private areas. The kitchen, at the heart of every apartment, represents the divide and the union of the private and public sections of each unit simultaneously. Every apartment is provided with an exterior entity, designed like a frame in the literal sense, and composed of a terrace and its canopy, capturing as a minimum the coastal ambiance of Jounieh. This entity invites the privileged spectators to appreciate the outdoor scene towards the sea and highway, connecting them with environment on a spiritual and physical level.
تم تصميم المشروع السكني في عام ٢٠١٦ ليطل على مدينة جونيه الساحلية والبحر الأبيض المتوسط. في مراحل التنفيذ الأخيرة، يتكون المشروع من عشرين شقة (بمساحة ٢٦٠ مترًا مربعًا) و عددين من البنتهاوس (كل منها مزود بتراس منفصل ومسبح)، ويتعرض لإطلالات بانورامية على البحر. تم تنظيم المشروع على أسس مرونة داخلية من خلال وضعية الهيكل العمراني على أطراف المبني. ينقسم هذا المشروع إلى مجلدين على طول المحور الشرقي الغربي. يتم ثقب كل مجلد إلى قسمين بواسطة سلسلة أدراج مركزية. ينتج عن ذلك واجهة معمارية مرحة، تتكون من أحجام متعددة تندفق فيها أشعة الشمس والهواء الطلق


