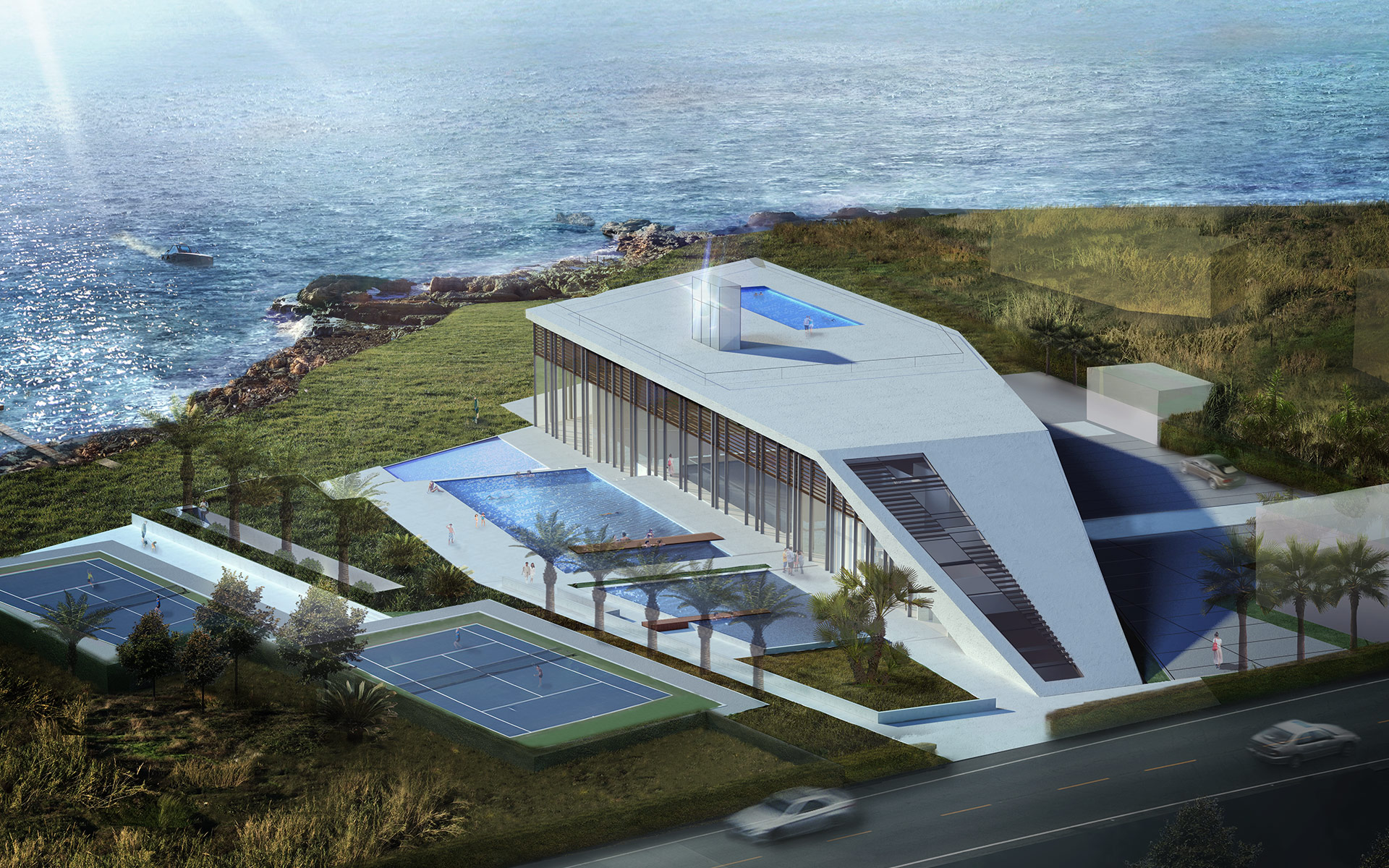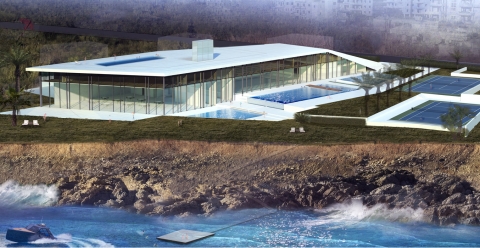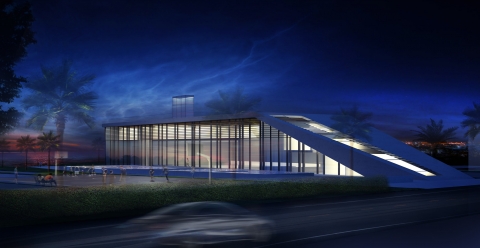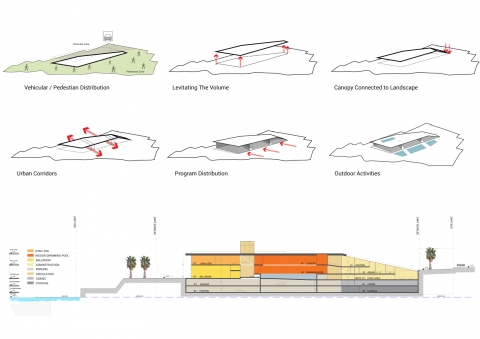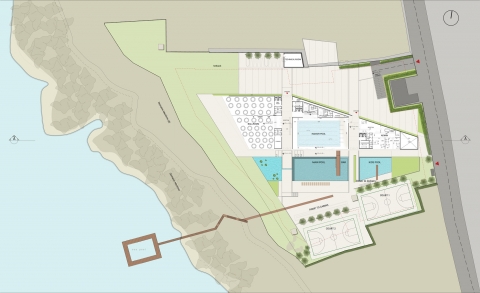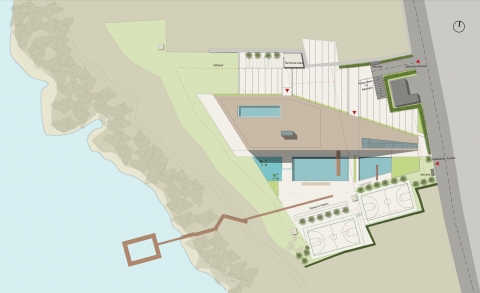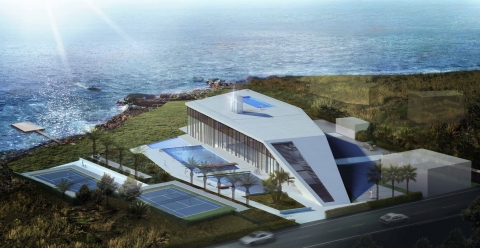A Wedge into the Sea
The project draws its inspiration from the site: a large slice of virgin land on the coastal town of Safra, gently sloping towards the sea, covered by wild vegetation. Our intent was to propose a building that is not a building, but a piece of the landscape, a canopy that smoothly springs out of the flat terrain, enclosing all the necessary functions, yet preserving the integrity of the landscape. Unlike the other constructions along the coast, this Clubhouse would distinguish itself by its sheer minimalism, a wedge-shaped element that comes close to the edge of the water without touching it.
The concept was aimed at maintaining the openness to the sea, throughout the entire project, in contrast to placing the project as a buffer between the road and the sea, creating a false sense of enclosure. The volume becomes a ‘connector’ between the sea and the land, occupying a minimum area of the site. The outdoor functions were placed alongside the main form, and given the same importance in terms of view and orientation. The visual continuity from the road to the sea is thus maintained.
The program is divided into three main functions: a multipurpose hall, an indoor health club, and outdoor activities. The indoor functions of multipurpose hall, health club, and administration were all plugged under this canopy with transversal passageways providing a link between the drop off area on the northern side and the outdoor activities on the southern side. The project thus acts as a filtering space, from inside to outside, from public to private.
The project offers multiple entry points with two double height passageways leading to the different spaces inside. The main entrance hosts a reception area and serves as an access to the multipurpose hall, health club, and outdoor activities. The other is a secondary entrance to the administration section.
The multipurpose hall, located at the end of the project, offers a panoramic view to the sea, opening up to the main pool and the external terrace. The indoor pool located in the middle, also gives onto the outdoor activities, thus making it possible to be used during the summer season. The administration and staff quarters are the closest to the roadside, and benefit from a skylight cut into the sloping structure, allowing light into the interior.
The gym and spa were located on the first floor, above the multipurpose hall, with a similar exposure to the sea view. A bridge crosses over the main entrance, creating interesting perspectival viewpoints over the double height space. Finally, a stair leads onto the roof ‘landscape’, which features another swimming pool. The roof may alternatively be used also as a public space for special events.
While resolving all the zoning and functional requirements, the project succeeds in the end in smoothly blending into its site, thus offering another way of perceiving architecture in general: not as a ‘traditional’ massing of functional elements, but as a sensitive ‘topographical’ response to specific sites, and in this case a site of exceptional qualities: a meeting point between the sea and the land.


