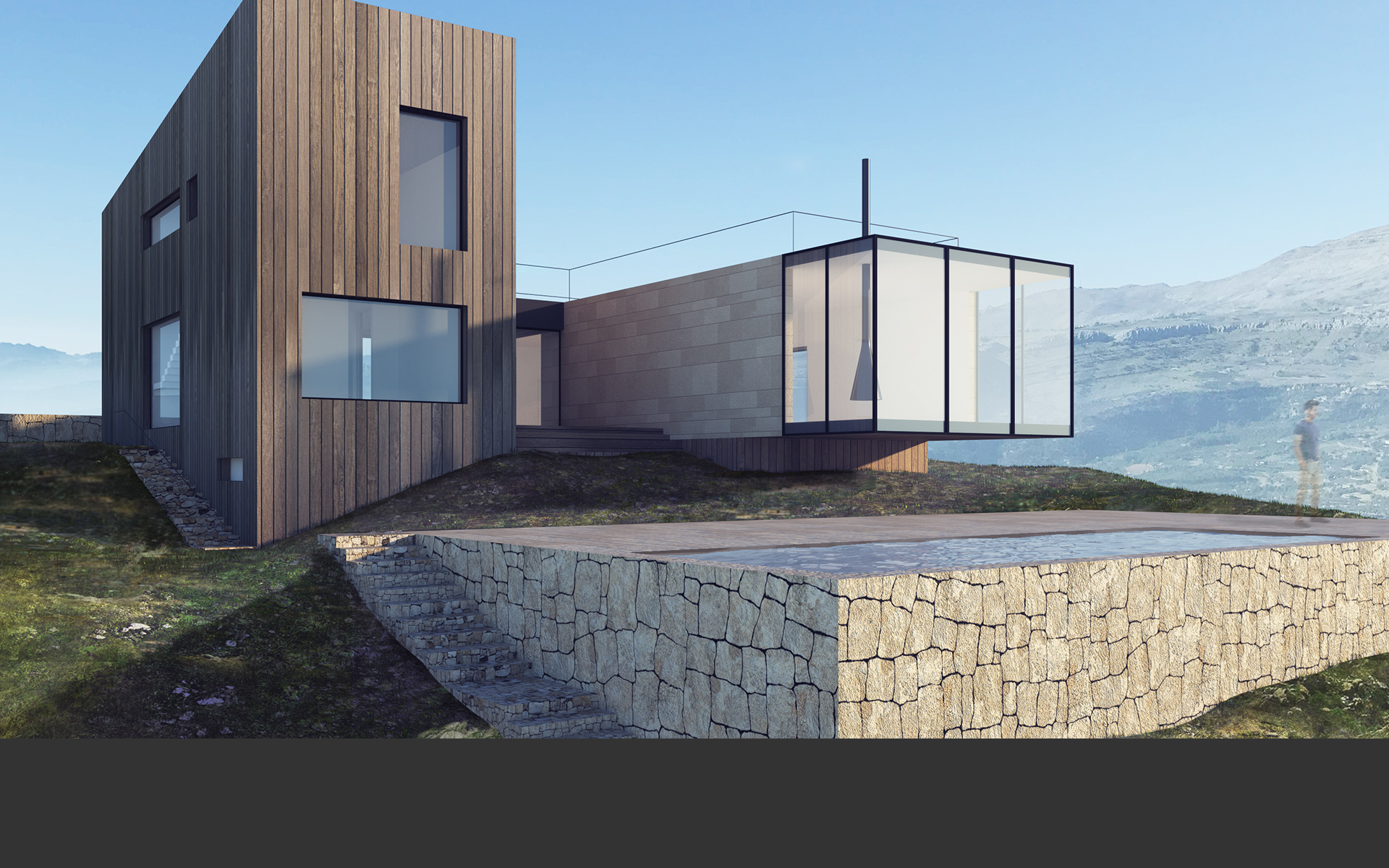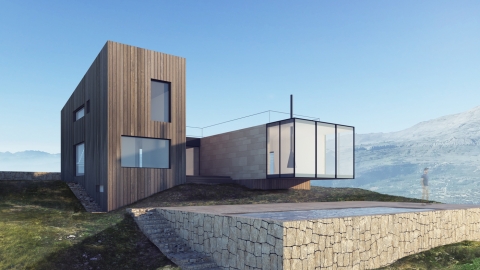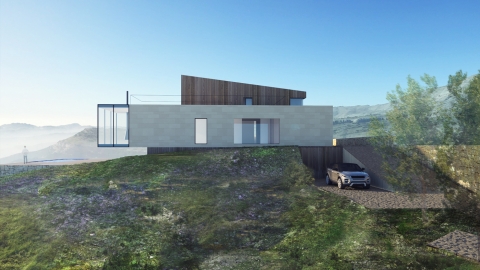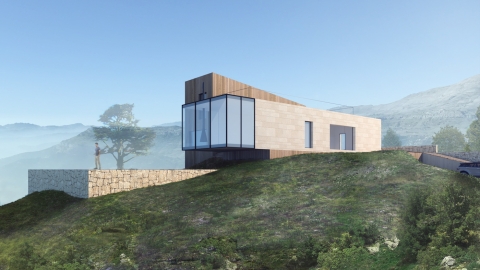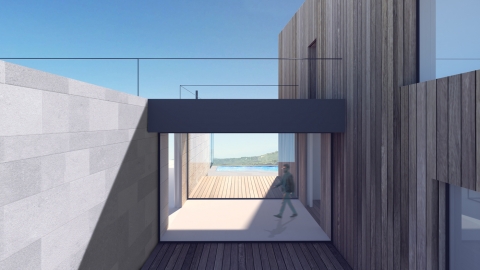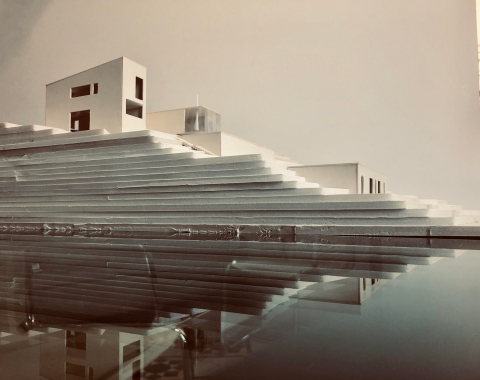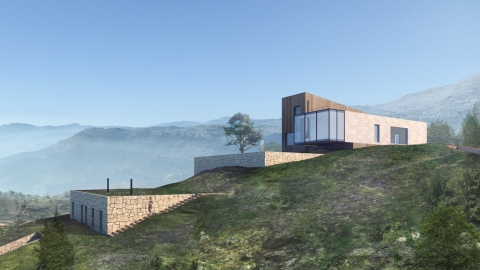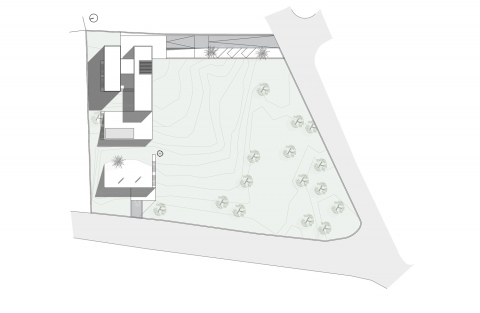Villa RF
This single family house is located in the mountainous region of Mtein, in the village of Zaarour.
The Zaarour Villa was conceived to engage in a symbiotic relation with the natural terrain. The site consists of two adjacent lots; 65 meters deep, with 26 meters street façade for the wedged lot and 67 meters for the corner, and the corner’s lot slopes down 14 meters towards two roads.Although owned by the same client, the project was restricted to the inner, narrow lot, and intended to have a minimal impact on the site itself, liberating the corner while freeing up the natural terrain to be planted with fruit trees and vegetation.
The project consists of a modest intervention consisting of three platforms, inserted in the sloped, rough terrain. Each of the three platforms relates to one part of the program; on the upper level a 280 square meters main villa, and two contiguous units on the lower one, with a pool and terrace in between.The two main components of the program act as independent entities, each having its own access, basement and privacy, yet connected at the mid-level for the common activities.
The main villa on the upper platform is composed of two elements; a vertical one, clad in natural timber, containing the bedrooms, and a horizontal one, clad in limestone, containing the public functions, cantilevering over the natural terrain. A sheltered outdoor terrace divides the kitchen from the main living space, which appears as a hovering platform with a panoramic view of the landscape beyond.
The vehicular access to the main villa is from the upper edge of the site, through a ramp that transverses on the periphery of the land, channeling all the flow to the upper platform. Arriving at the intermediate space between the two volumes, two wide panels flank open to uncover the funneled perspective of the pool and horizon. Although indoor, the main entrance acts as outdoor space, a completely foldable glass façade, absorbing the public and dispersing them to the various functions, connected yet detached.
The two units at the lowest level are in turn accessed from the lower edge of the site, with separate basement and services. A natural stairway cuts through the topography , providing access to the various platforms.The unpretentious intervention of this project within its natural terrain is further conveyed through the use of natural material; wood and natural stone (rough and bush-hammered).
The densely packed program of Zaarour villa was broken down into subtle volumes placed discreetly on the inner edge of the site; and embedded in the natural rough terrain, pronouncing itself at moments and merging with it at other.


