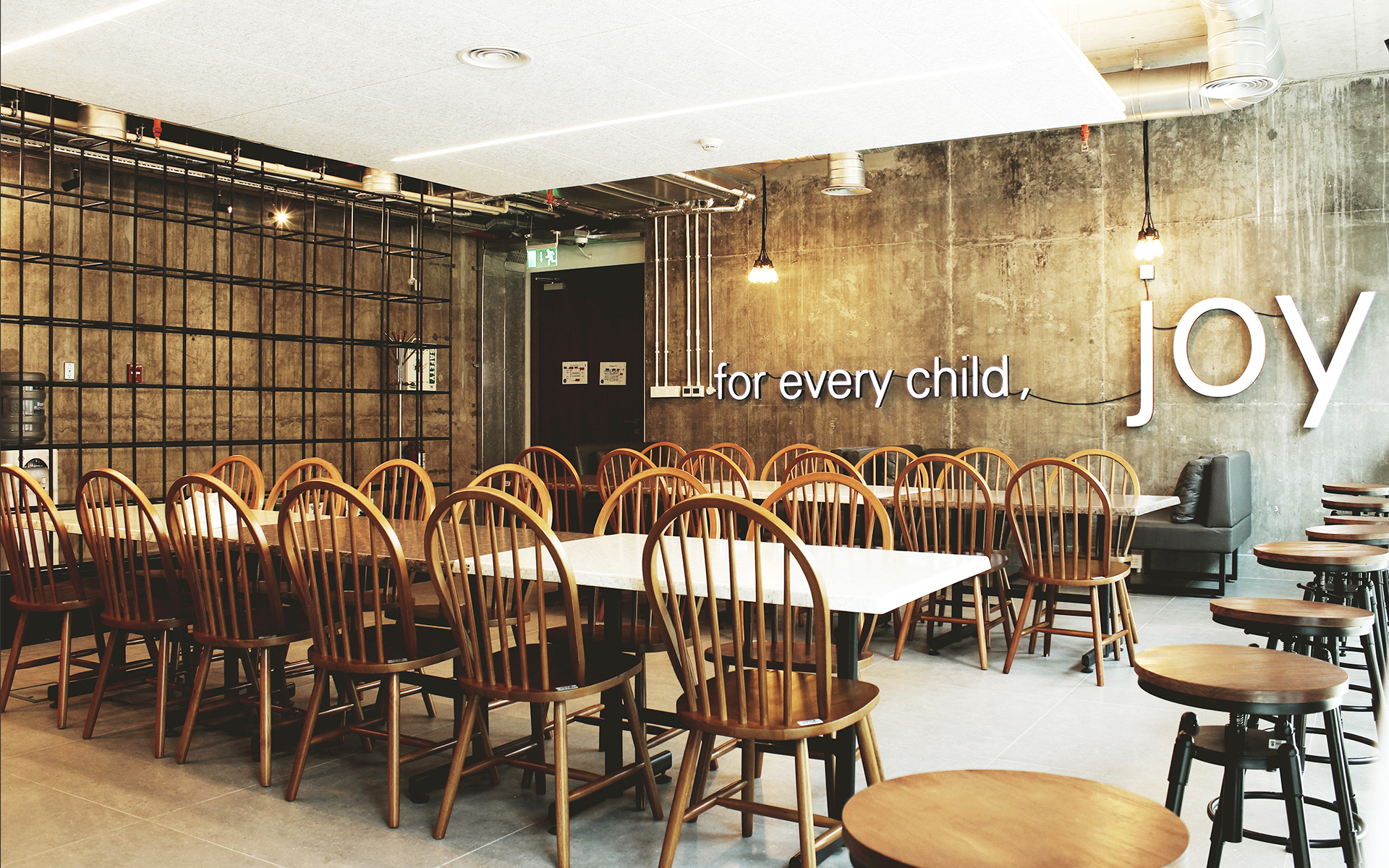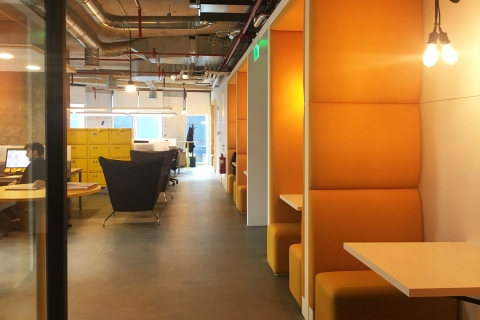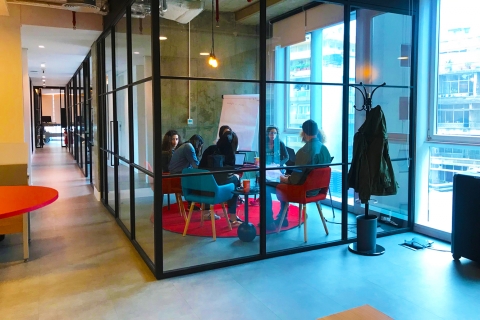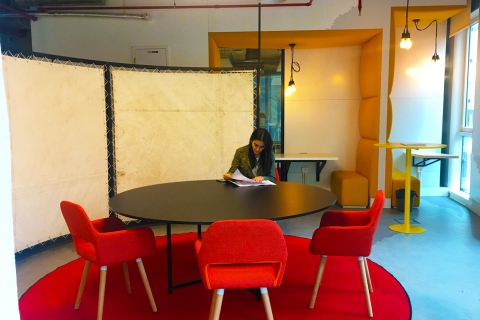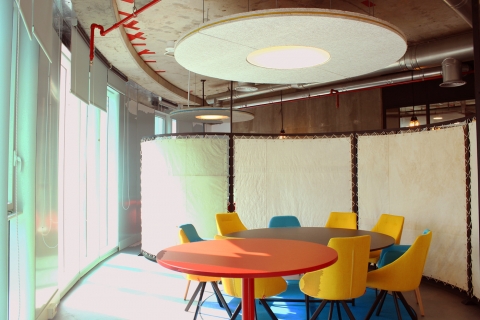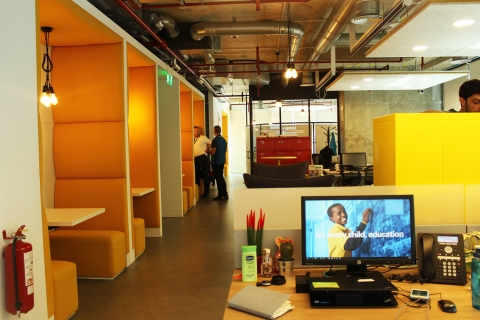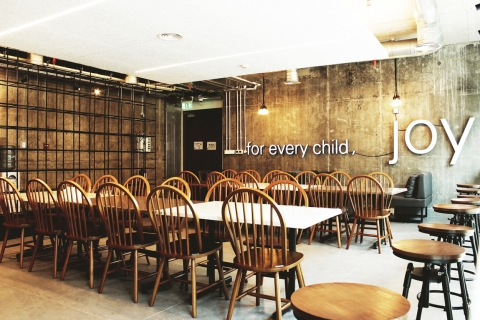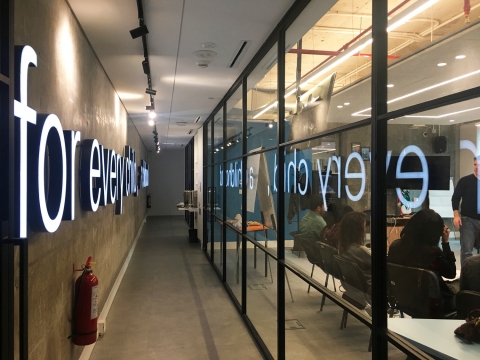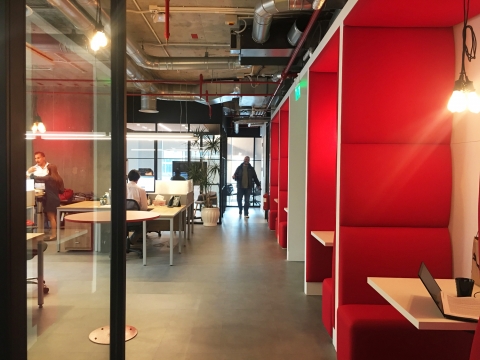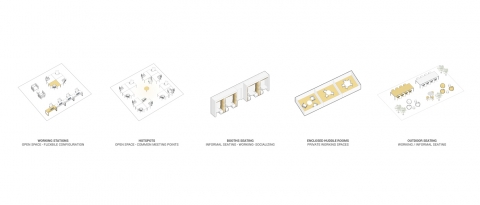UNICEF offices in SAMA Beirut
AccentDG designed the UNICEF office in Beirut to be an active, flexible space with the purpose of accommodating all types of working conditions. The concrete is what exists and with the new materials, color and activated space it uplifts and elevates the existing space.
The office exists on 4 floors; the original space consisted of only the shell of the office, structure, concrete columns and walls, etc. Each of the three office floors were assigned a specific color. The 2nd floor of the building is the entrance to the office space, and acts as the reception space for this organisation. It hosts conference rooms, services and other public spaces. The following three floors consist of offices and a more serious work environment.
Each floor was further divided into smaller sections; each section is composed of a co-working environment with desks and "hotspots" in the center designed for quick meeting and collaboration space. Due to the raw materiality of the acoustic panels were installed in the ceiling to help eliminate echo and to create a more intimate zone with in the open office space. On each floor there are additional individual work spaces, open to employees looking for a different kind of place to work. Within the co-working space whiteboards and storage spaces hang on the surrounding walls. "For every child..." statements were placed in LED lights on the wall, reminding employees of what they work towards everyday as well as large photographs of children hanging as dividers to help define internal work spaces further.


