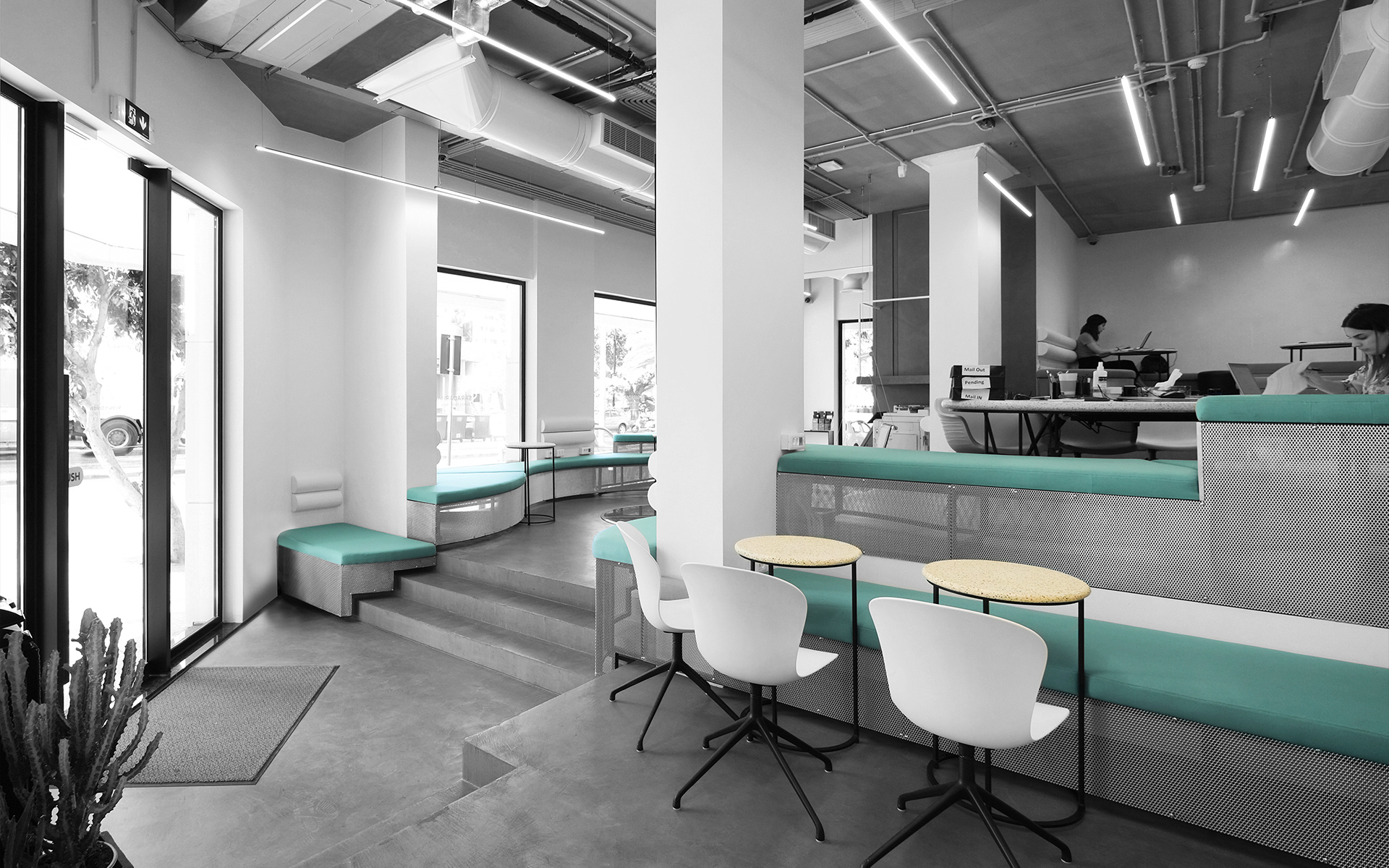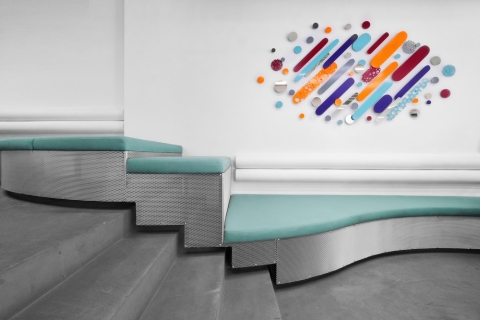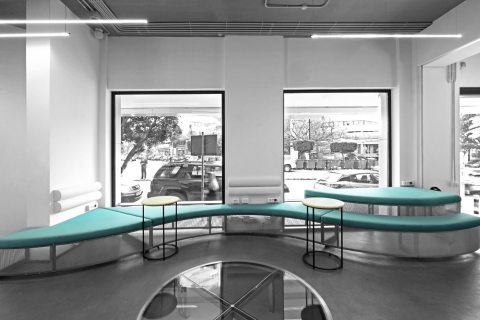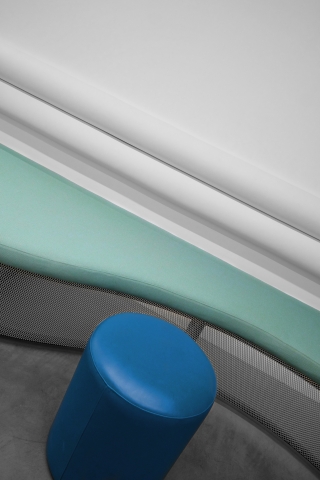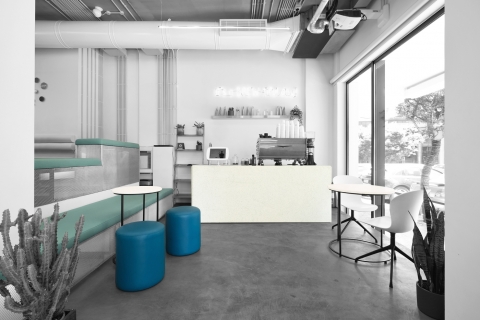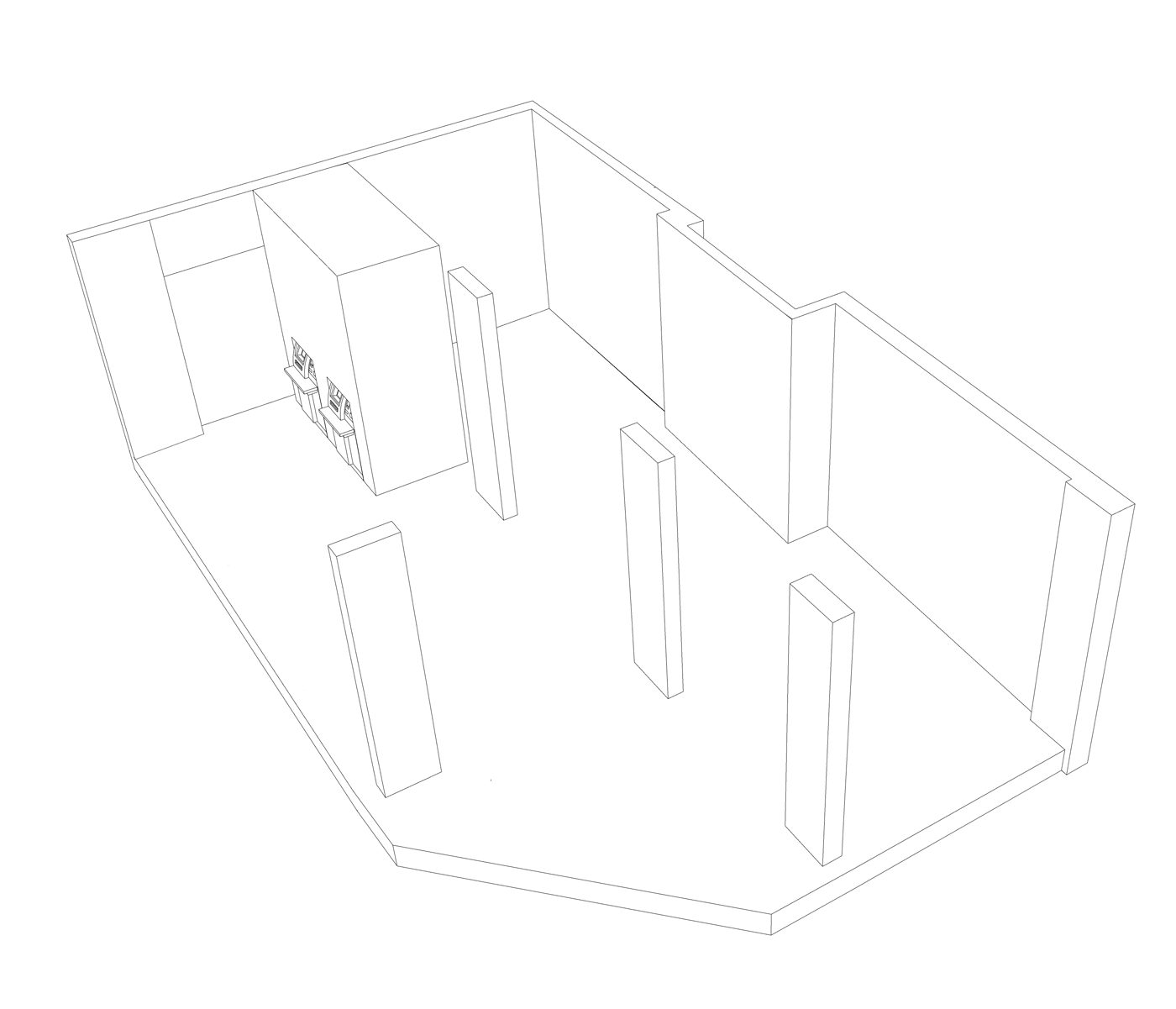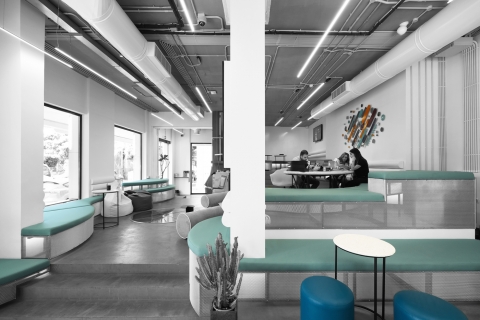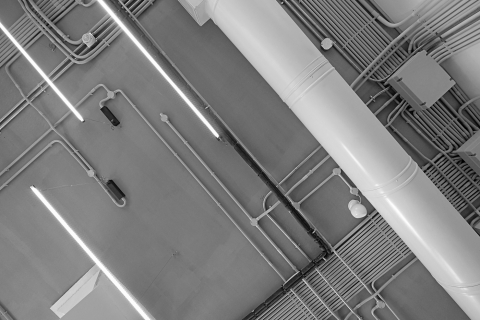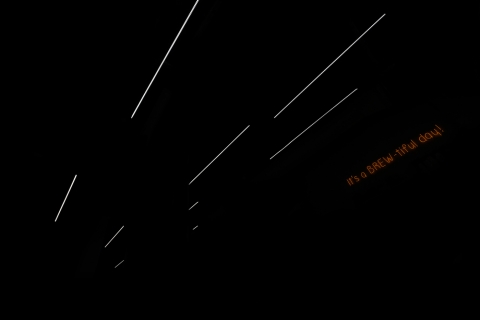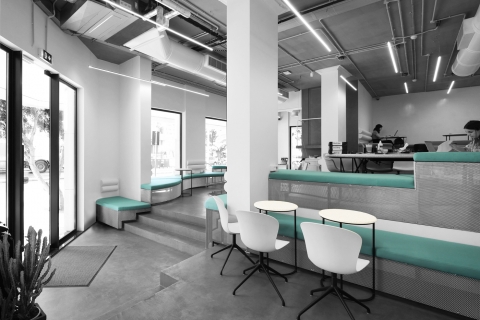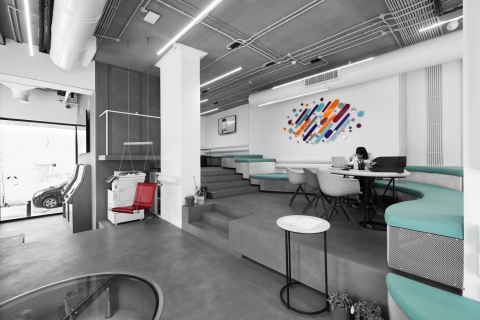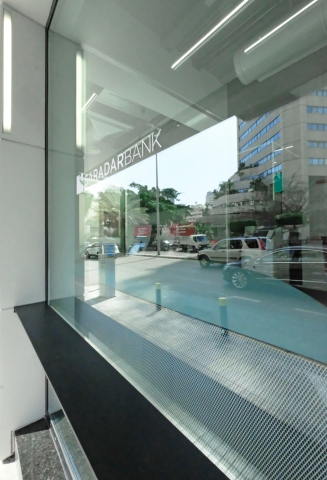S17 by Saradar Coworking Space
S-17 Co-working space, a concept developed by Saradar Bank, open to the general public and targeting millennials, students and freelancers especially, offers a hub for these innovators to use as their out-of-office workspace, meanwhile providing financial assistance if needed. This new banking experience was to be translated into a fun, playful space, in the heart of the city & its economic hub, tailored to these millennial users and their working habits.
The location is a 135 sqm ground floor space, 4m high ceiling, on a corner lot of a busy street in Sodeco, surrounded by headquarters and many offices in the vicinity. This space was to act in two autonomous yet harmonious manner. A co-working space, operating on a schedule, & a 24/7 ATM service were to merge into one fluid program during the day, yet act as two separate, securely sealed entities during the night. The space was divided into 6 platforms, gradually elevated at various heights as the space opens up to the inside; each hosting a specific function while relating to the rest of the program as a whole. The entrance was placed on the corner, funneling the public in to further disperse them to the various zones. The zones were identified as the lounge, the team table area, the quiet zone, the coffee station & the ATM service, all host various types of seating & experience. A labyrinthic structure weaved the various platforms together, acting as the organic organism in the space, growing from one platform to the next, cocooning the various activities while providing numerous seating options to suit all its end-users. A swing, ball pit, lounge loop chair, bean couches, benches, tables / chairs, white boards, coffee bar, & printing station all accentuated the countless interactive possibilities this space could offer.
The material used was just as experimental and contemporary as the space itself. The labyrinth constituted of soft padded seating on a perforated metal structure. The ceiling was left exposed, adding a layer of lighting hovering over the space, while the floor was treated with concrete. Terrazo bar & tables, neon lights, leather swing & local designer pieces all added to the specificity of this project’s identity. A space where one can walk in, grab a coffee, hold a meeting, create, innovate or simply plug the headphones and unwind. A space completely open to everyone.


