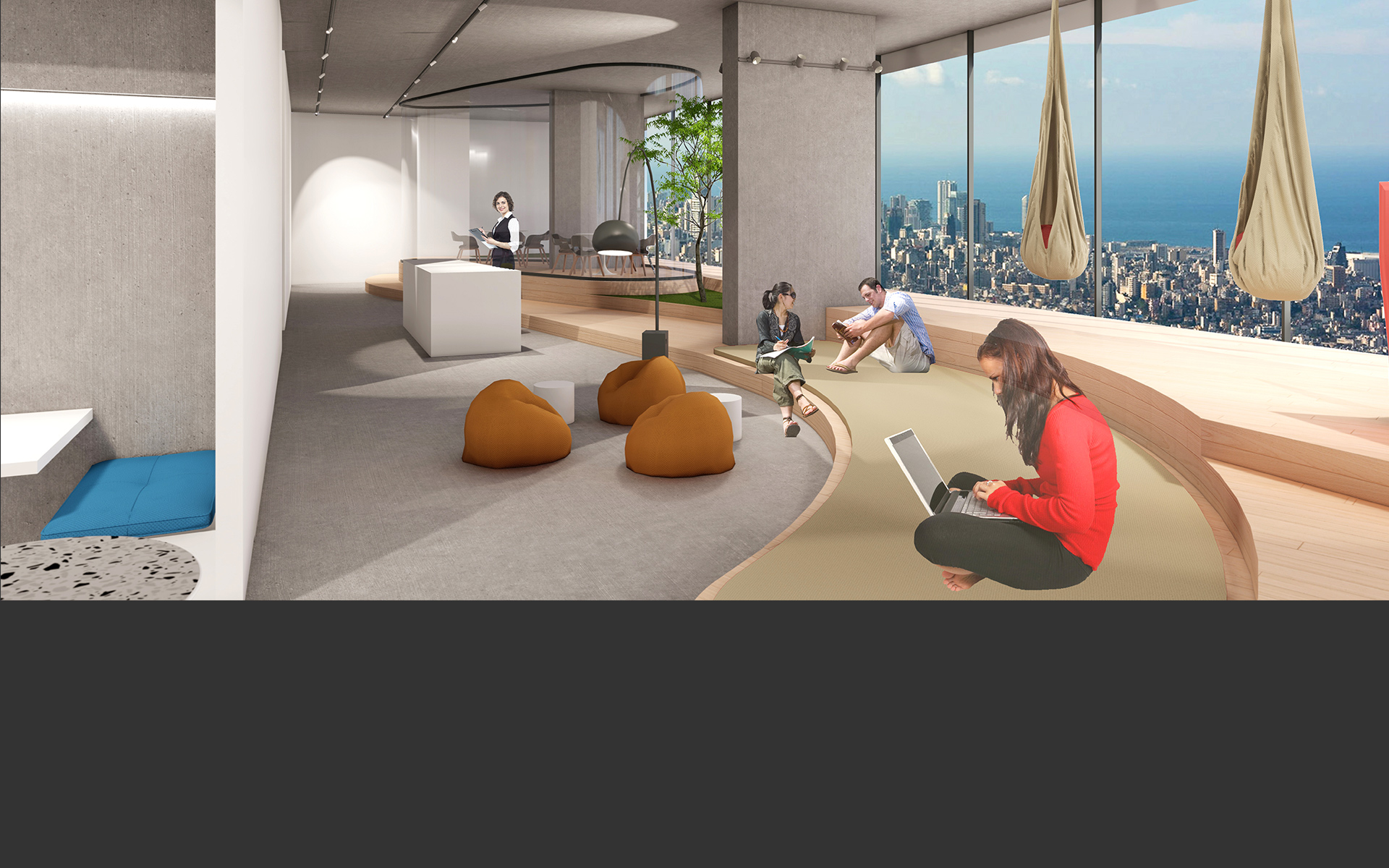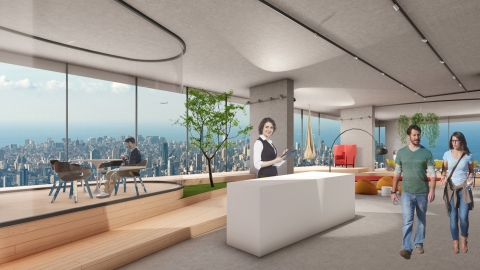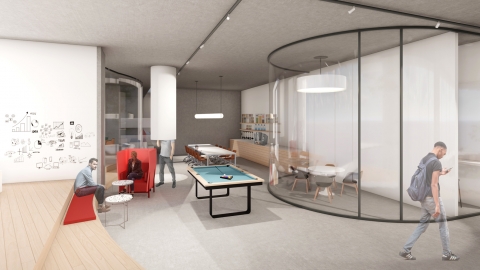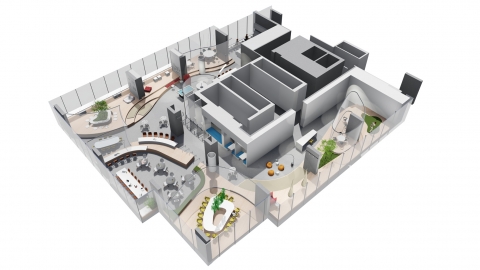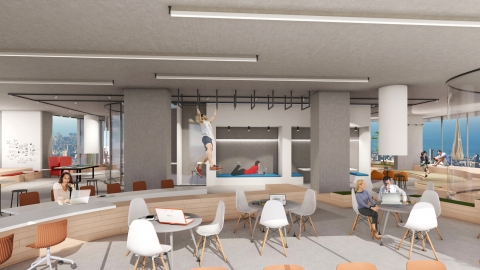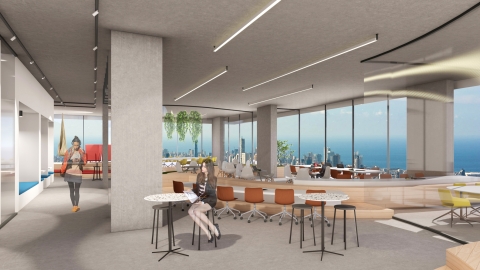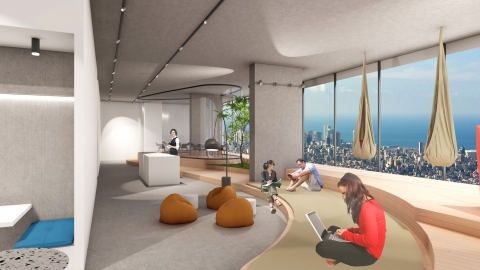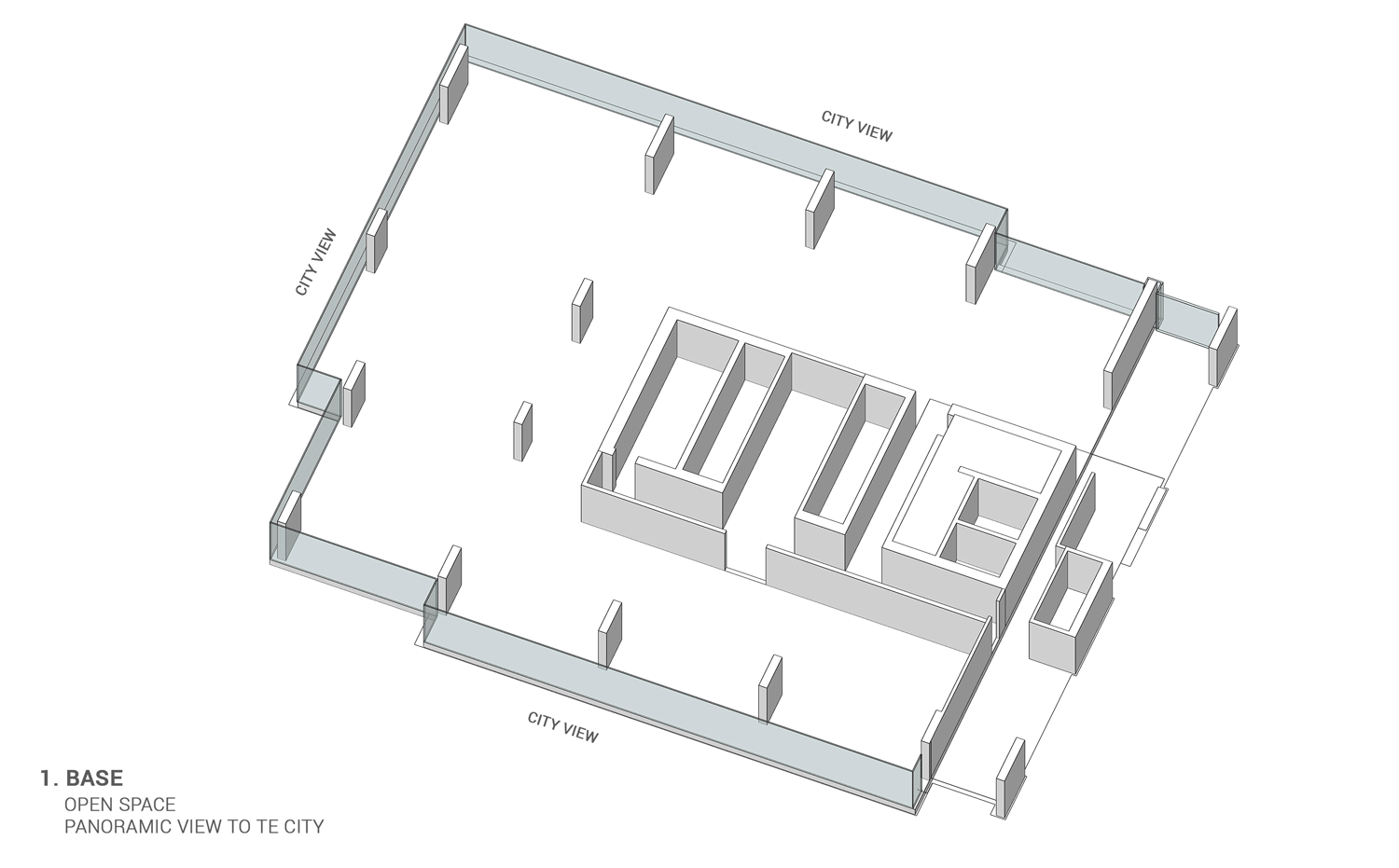PMMS CUBIC SQUARE OFFICE
The new vision PMI adopted revolves around a community that remodels a sustainable smoke-free future through socially responsible, breakthrough products. This dictated a design for their Beirut Cubic Square office that is more social and innovative; where the workspace is not only an environment for productivity and creativity, but also a marketing and talent-recruitment asset. A space that focuses on the needs of employees, work patterns, adapts to evolving technologies, changing work environment, while reacting to new jobs and industries. The aim is for the office to be a physical representation of the company, second home for employees, and source of stimulus and inspiration.
The concept was generated to respond to specific keywords: transience, agility, flexibility, connectivity, happiness, transparency, wellbeing, mobility, balance, diversity. Drawing from the hot-desking prototype, a new generation for workspaces was proposed, Activity Landscape; where a barrierless office is designed around activity centered spaces, becoming a dynamic private / public space, with semi-defined zoned workspaces.
The Cubic Square location consists of a U-shaped open plan, with the services placed at the center, and a panoramic view of the city. The project grows out radially from the heart of the space, towards the Courtyard (a dynamic hub), the Park (hosting the activity landscape on a series of elevated or depressed platforms) and subsequently towards the view & the rest of the city. The space is fluid, engaging (achieving cohesion and equity), with various types of work settings that answer to the changing needs of a single work session.
One enters to a fluid open-space, with a reception desk, overlooking meeting pods with green spaces, a mini golf course, daybeds, beans bags, and a coffee bar / stationary wall to grab the office supplies and settle in whichever setting they please. The “parcours” becomes a walk in the park a promenade, with various activities and work-settings taking place along the way; lounges, table games, informal seating, team-stables, desk-workstations, high tables, low working bar, team booths, whiteboards, nooks, built-in benches, hammocks, playground with monkey bars, communal areas, multi-media zone, video pods, phone & huddle booths. An amphitheater is molded to host presentations, informal working space, or even a breakout area.
This engaging space further elaborates its fluidity and adaptivity through various types of seating; built-in, loose and pull-out furniture. Eco-friendly, recycled and upcycled material is used to create the platforms, furniture, and all other elements. The inspiration for the material palette is directly derived from that of a park while integrating the I-QOS color spectrum within the space. The ceiling was left raw and exposed, with lighting integrated in acoustic panels, allowing the project to grow from ground up, and from the heart out towards the city.


