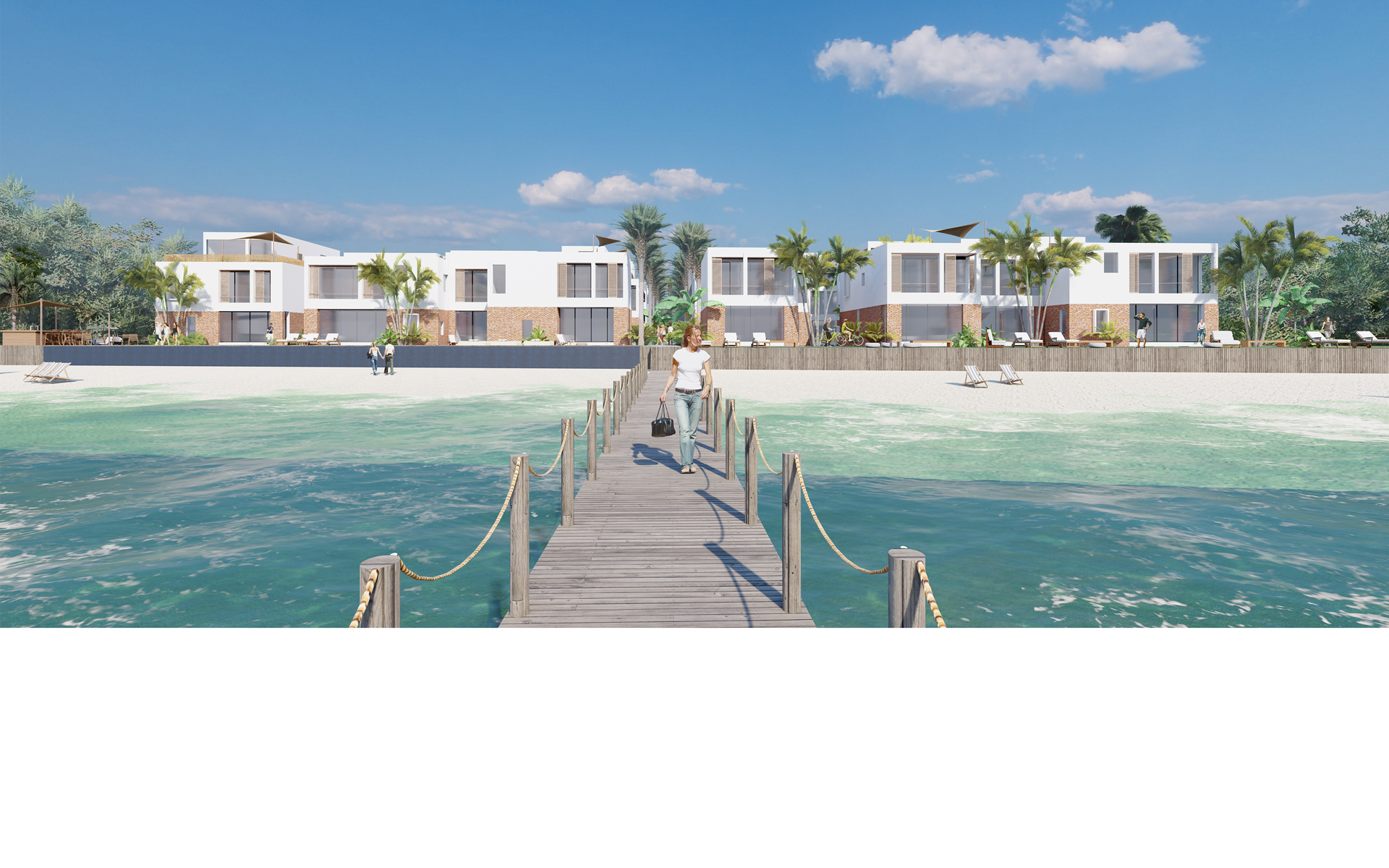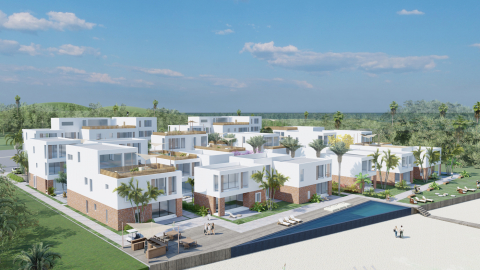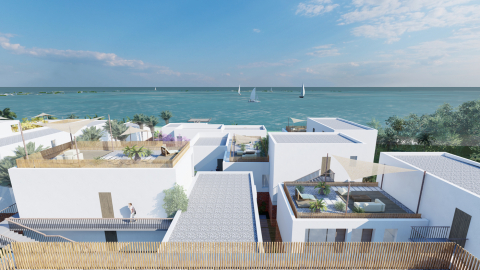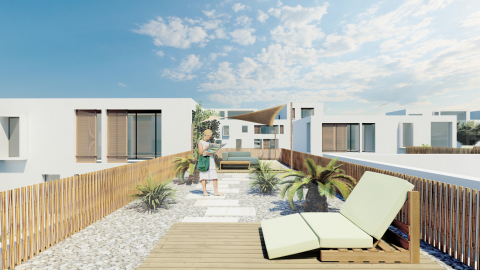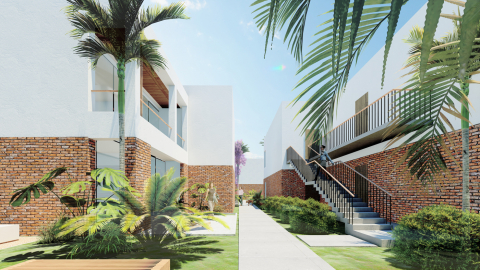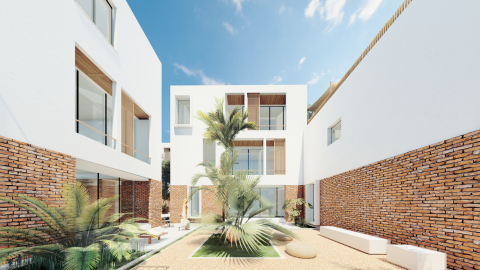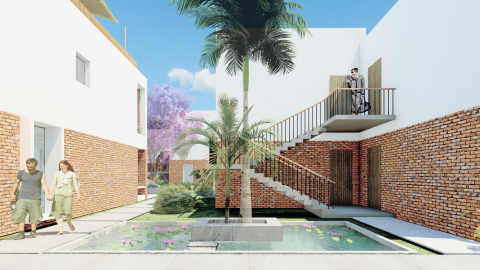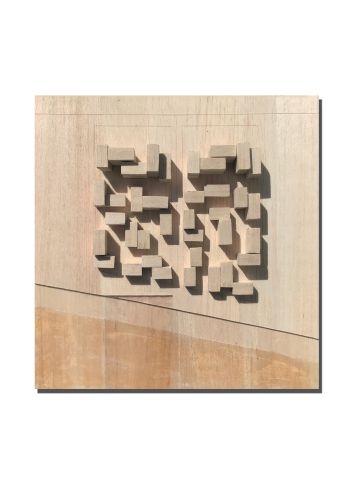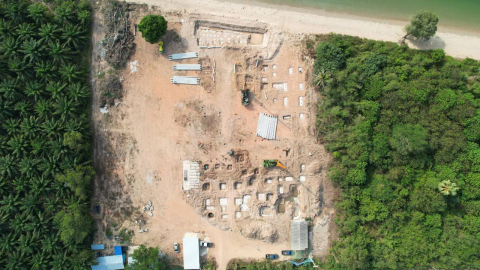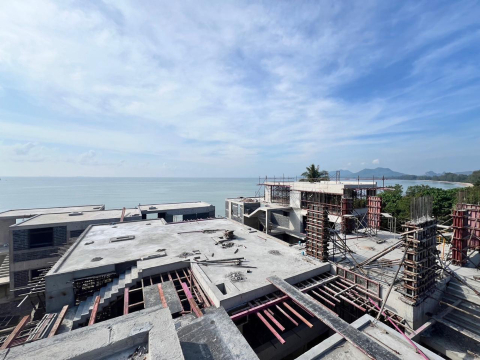Chumphon Village
On the shores of Thailand, Chumphon village is a residential complex of bungalows and condos, rooted in its site as a distinctive architectural statement in contrast with conventional development projects. The complex is reminiscent of low-rise Thai villages, organized around a series of courtyards, generating a sense of community. Shaping the voids as multiple reference nodes, the housing units, or modules enclose the courtyards, morphing them into exterior rooms, each with its unique landscape and views. Meandering between the negative spaces, the visitor grasps the totality of the project while discovering its distinctive atmosphere.
Chumphon Village encourages pedestrian circulation throughout the project by positioning the parking at the rear of the plot. Two main service roads accommodate for golf carts on both sides of the site. Cutting the land into two plots, plot A and plot B, the main public axis provides a fast public transfer from the vehicular road to the jetty on the beach. Thus, the two plots, which will be completed one after the other, present a symbiotic relationship; each thrives on its own, while complementing each other.
Based on a 4x4m grid, the 6x7m modules take shape around the main nodes, allowing each unit to enjoy the view of the sea or the courtyards, while overlooking a private outdoor garden. Chumphone Village offers 10 types of units ranging from 60 to 78 sqm, and from one to two-bedroom apartments. All of the configurations respond to the needs of the inhabitants and to the local climate and culture. Modest in its approach, the project respects the human scale, alternating between two and three levels in the bungalows. It identifies the horizontality of the sea, and expands vertically until coastline, turning its back towards the road and opening up towards the sea.
The village engages with the public on the northern and southern facades, acknowledging the road and the sea as public facilities. On the beach, a family restaurant and a bar form a meeting point between the private and public dwellers. Parallel to the road, the ground floor of the condos acts as a layer of dialogue between the dwellers and the visitors, the permanent and the impermanent. A convenience store is located next to the reception, which connects vertically to the gym and the administration.
Responding to environmental conditions such as heat-waves and monsoons, the landscape maximizes the use of porous materials. Different flora is used to delineate the private gardens and to transform each courtyard into a distinct space. The landscape reappears on the 5th façade, morphing the roofs into communal areas, and accentuating the importance of the roof-scape in Thai culture. A vertical promenade extends through the outdoor stairs, rendering the transitional space as an area of dialogue.
The diverse material palette reflects the identity of the complex which is traditional yet contemporary. White-washed surfaces are married to local materials such as brick and wood, to relate the complex to its natural context.
Adorned with local flora, Chumphon Village offers a variety of experiences, and creates a communal identity, in a project that embraces the sea.


