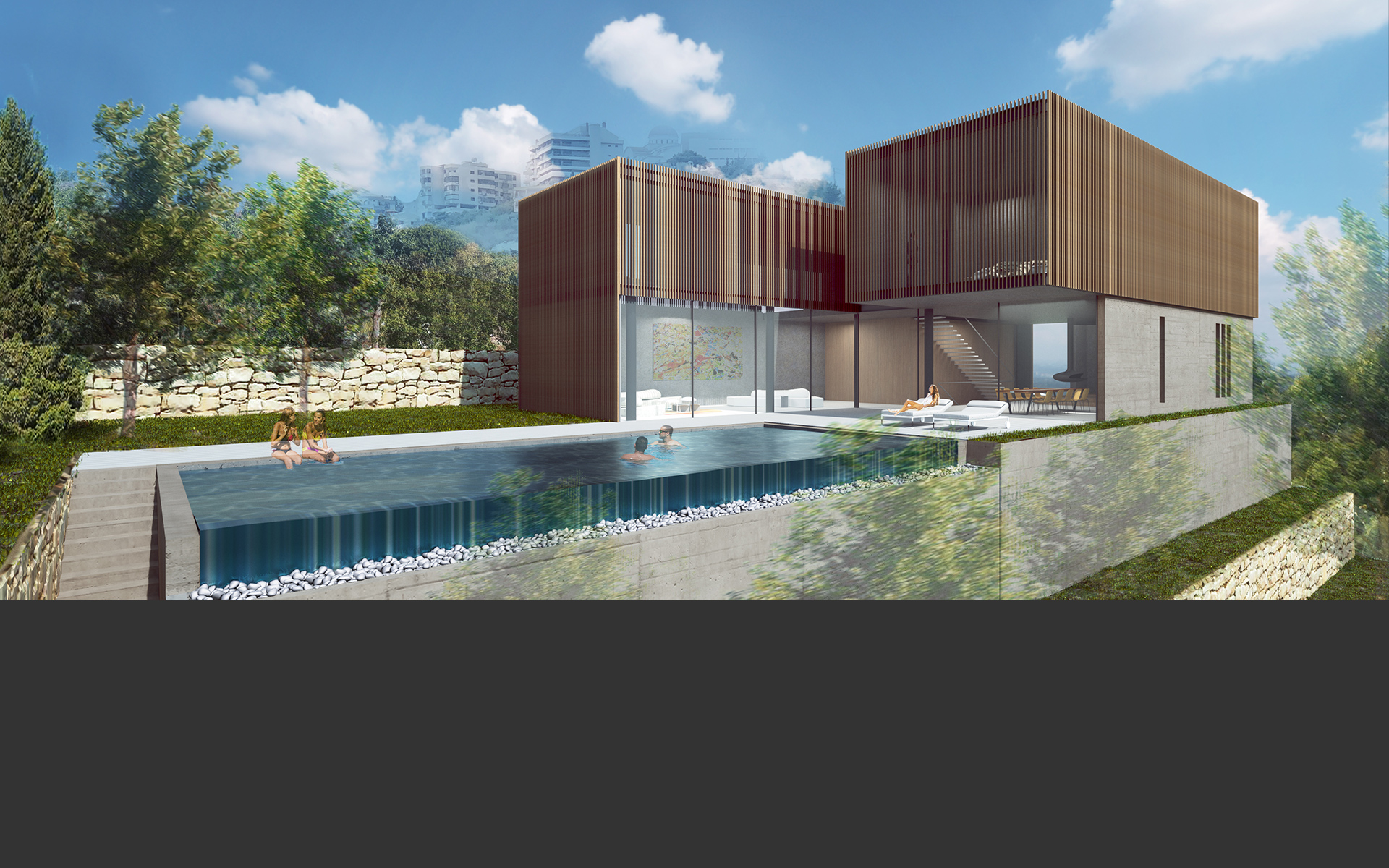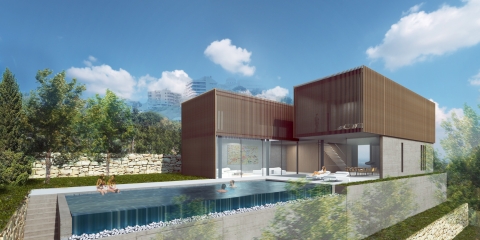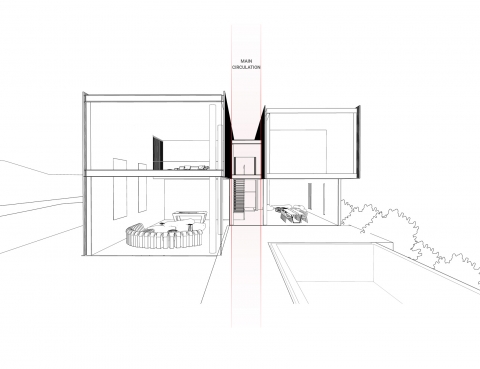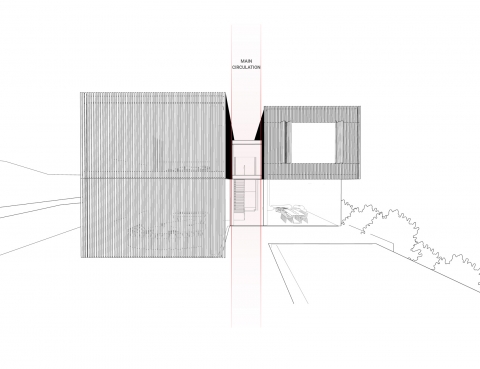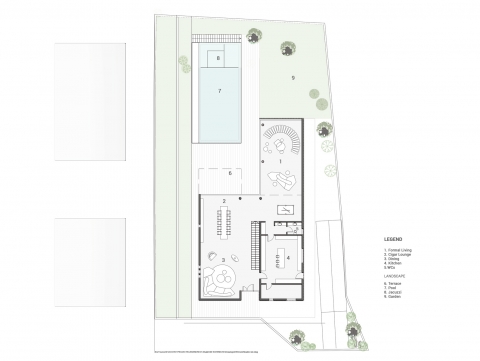Bsalim Residence
Located in the residential area of Bsalim, the project was proposed to act as a single-family summer home oriented around the continuous integration with the outdoor space from the inside. The villa sits on a rectangular narrow site that is surrounded by neighboring lots, with one access point from the street. Considering the future developments in the area, the unobstructed view was determined on the opposite corner of the sloped site.The initial strategy was to place two parallel volumes/ bars, working along the length of the site, shifting from one another, while liberation the corner with the view to host the outdoor spaces. The whole project is oriented towards the garden, pool & corner view; engulfing and opening up to it. This provided privacy from the street while giving ample space to liberate the site.Three different forces came into play to relate the various spatial relationships within the project. The first along the x-axis, with the extension to the outdoor spaces. The second along the y-axis with the connection of the interior spaces to one another. And lastly, along the z-axis, whereby interior spaces at different levels communicate through voids, a bridge and double height spaces.
A wedge hosting the entrance and circulation was inserted in between the two shifted-bars module. The volume is a direct translation of the plan’s spatial configuration. On the ground floor, one bar hosts a double height cigar lounge and dining room, and the other hosts a double height formal living and services. Not only do the spaces open up to one another, but also directly extend to the outdoor garden. The circulation wedge acts as a node, the in-between space that knits the project together. It opens up to the garden view at the entrance level, while hosting the stair that connects to the first floor with a bridge overlooking the void of the cigar lounge. Maintaining the same strategy on the first floor, 3 bedrooms were placed with a family living overlooking the void of the formal area. Using the slope of the site, the basement was tucked away under the project’s footprint, blending in with the context. A double skin wraps around the façade of the two main volumes, with wooden louvers providing privacy from the neighboring lots. This autonomous character highlights the individuality of the villa from the street while maintaining its subtleness in the immersed green context from the garden.


