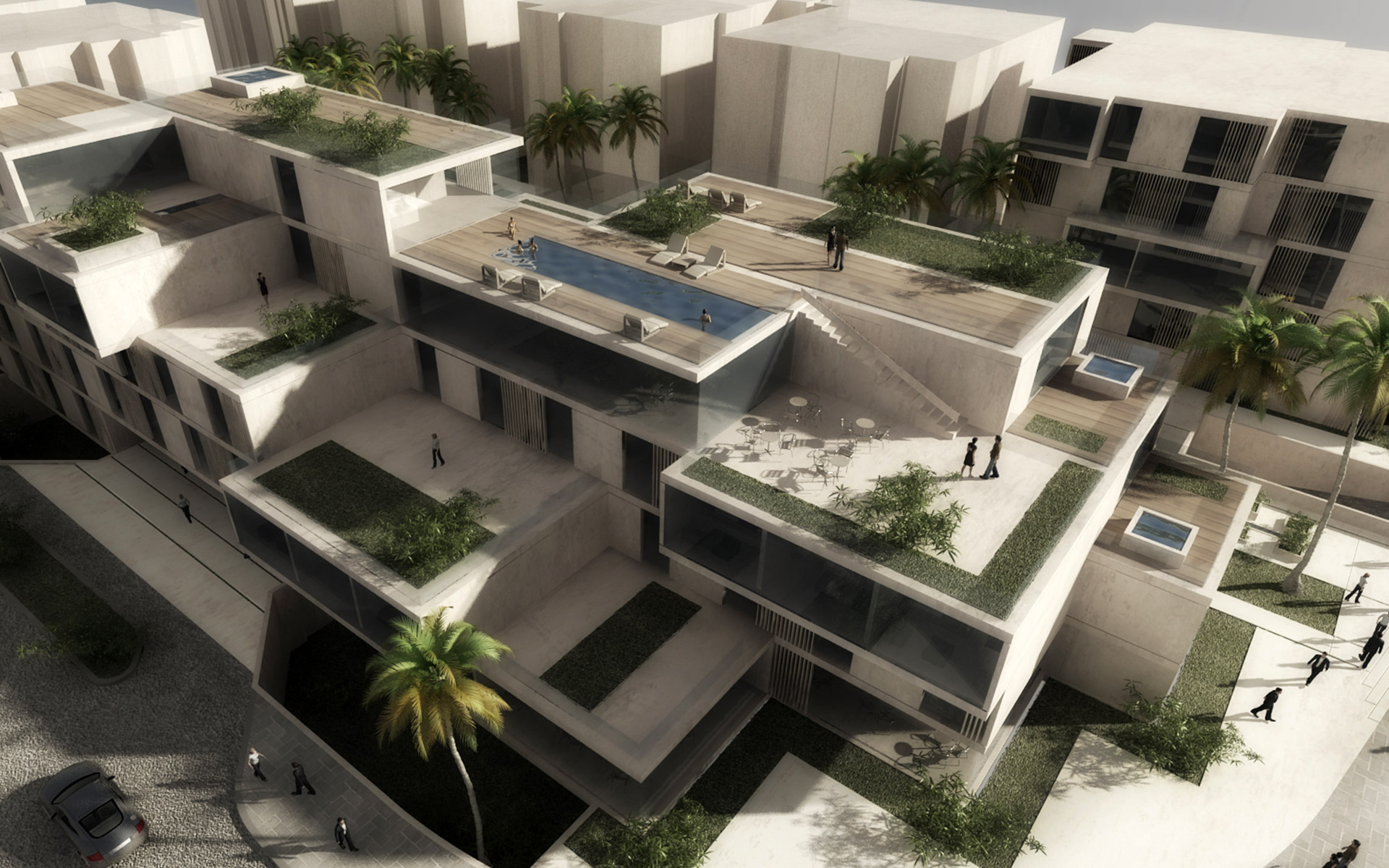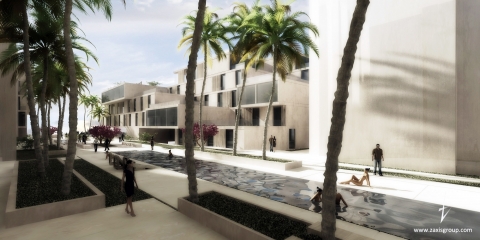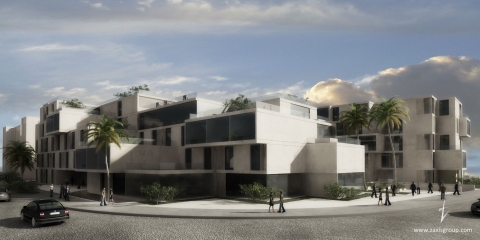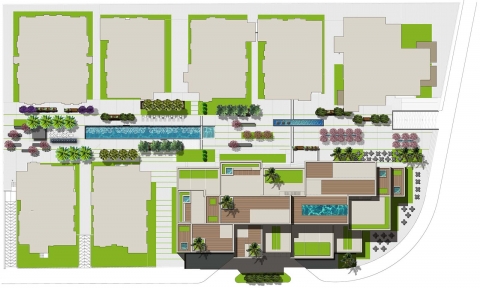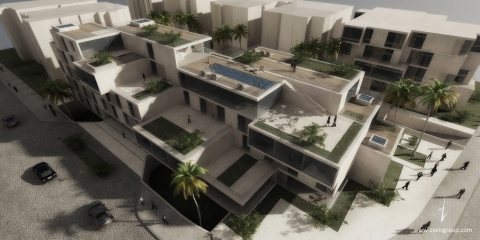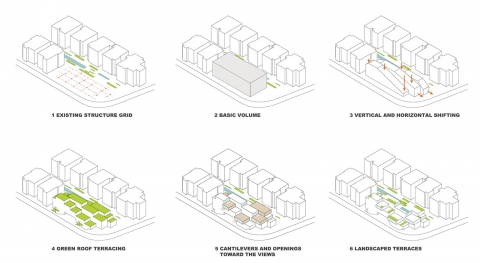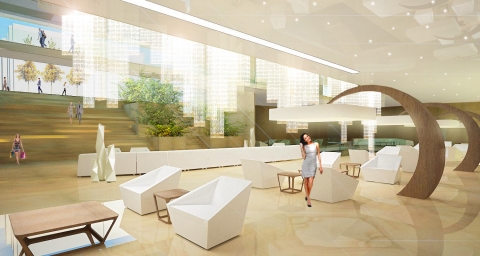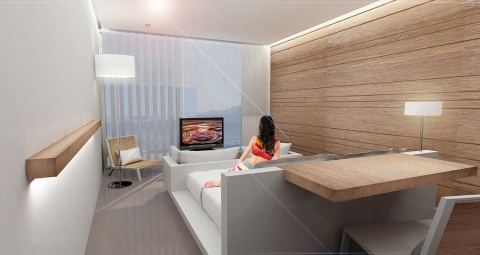Aqaba Hotel
The small size of the plot and a lack of landscape led to the defining concept of the project, the introduction of a fifth façade that could act as a green area. We used vertical and horizontal shifting based on the existing grid structure to create a terraced roof with landscaped green spaces, both for the suites and as common areas for the guests. Openings and cantilevers were designed to offer guests views from three sides of the hotel.
Entering from the north, the visitor dives into a partly embedded, triple height lobby, which opens into the outdoor garden through an impressively landscaped stair way. The lobby, lounge, ballroom, restaurants, bar, and the spa are located on the first two basement floors. Restaurants on the ground floor expand outwards into public areas.
There are four types of room, which are mixed according to the architectural variations of the design, starting on the ground floor. A restaurant and pool on the rooftop offer panoramic views of the Aqaba coast. Landscaped areas are incorporated in a façade of light coloured stone and wood, which serve to unite the project with its surroundings.


