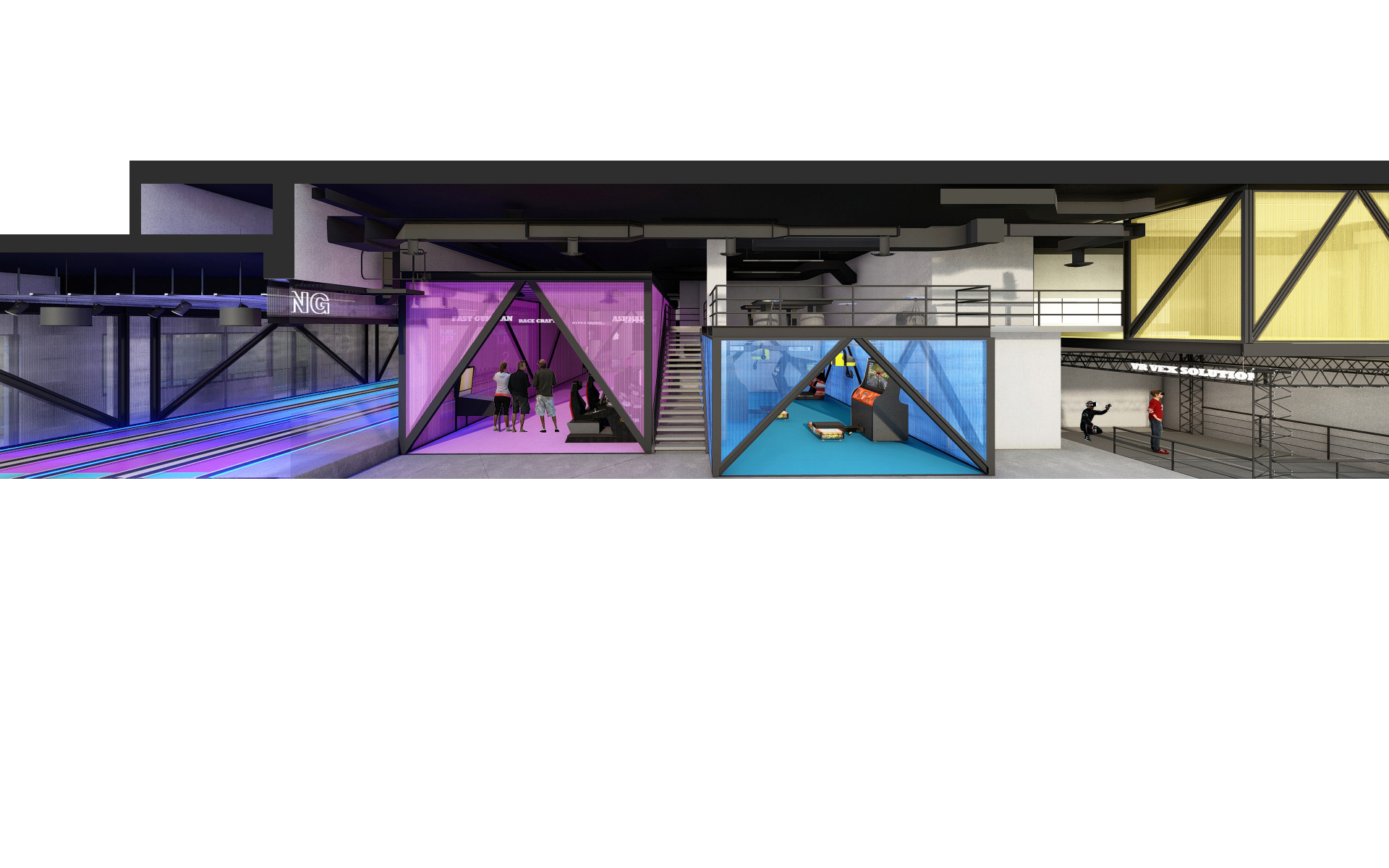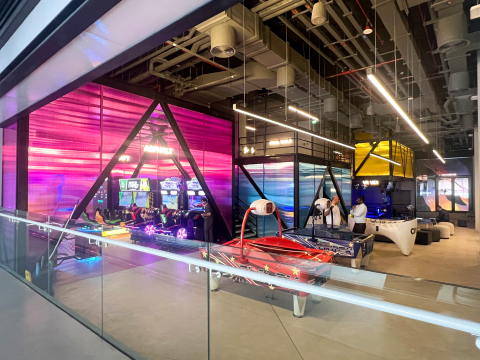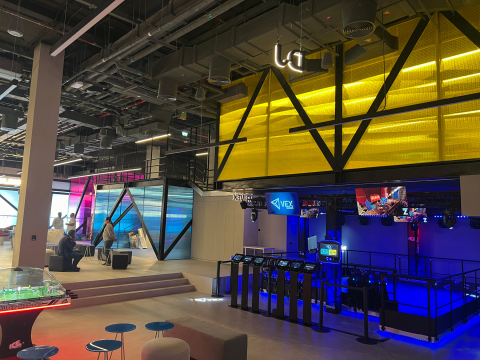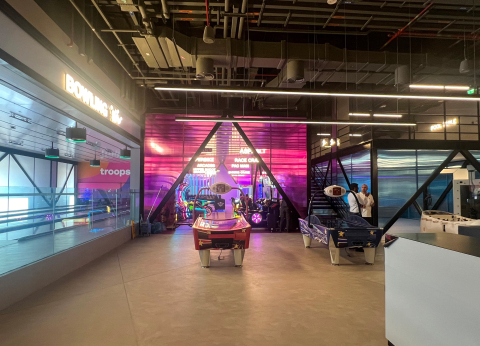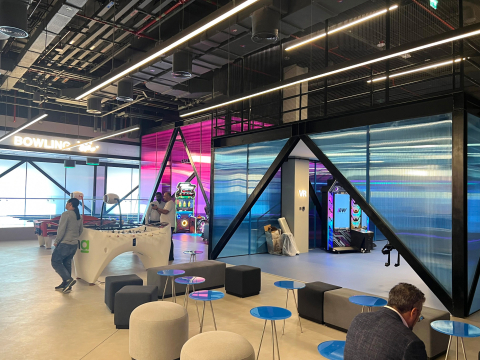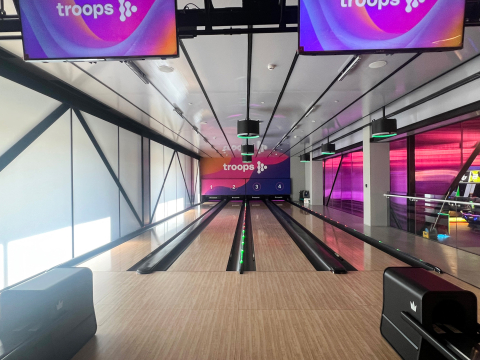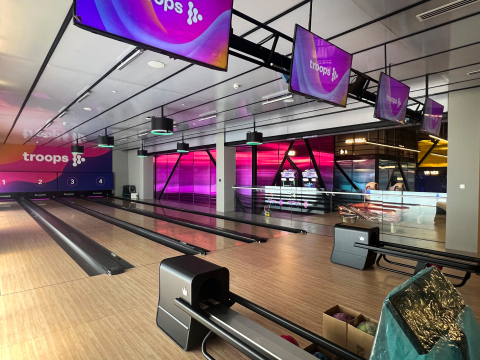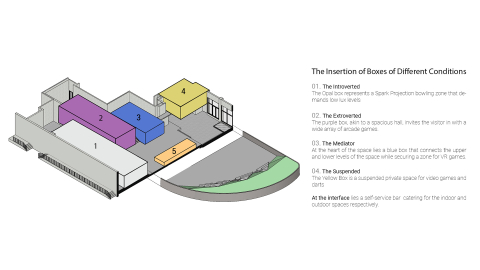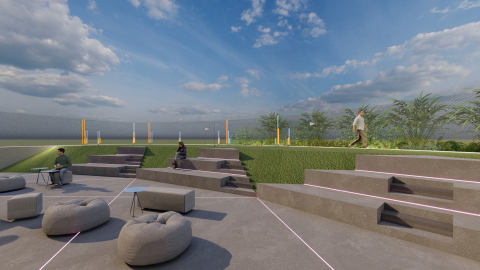06 Mall Amusement Center
Located at an intersection of two main roads in the city of Sharjah, the 06-Mall Amusement Center occupies a strategic location at the heart of the city. Designed as a hotspot for entertainment, the intervention redefines the concepts of amusement and leisure, attracting a high number of visitors through an industrial design methodology. It is indeed a spectacle, targeting occupants with a penchant for amusement and liveliness. The architectural phenomenon applied to a consumer experience conveys those feelings through the use of sensitive materials capable of generating a fast-paced journey.
Meandering slowly in between the different attractions on site, the user witnesses a shift in scales. The architect intended to craft an experimental environment through the insertion of four boxes that meet different conditions. A user is invited to the center through an extroverted structure, akin to a spacious hall, hosting all arcade games. Upon leaving this structure, the user finds himself in a double height space that contains three other boxes: “The Mediator”, “The Suspended” and “The Introverted”. Taking into consideration the needs of contemporary entertainment principles that heavily cherish the virtual dynamic, the mediator box represents a zone housing all VR games and machines. Additionally, it connects the central space with the mezzanine level, calling on all users to experience “The Suspended”, a private zone for video games and dartboards. The overall composition and connection between the two boxes resembles a clock with gears mechanically working together, pushing the consumer towards different socio-spatial temporalities. How does this mechanism work? Adjacent to the Mediator Box is a staircase that ascends from the lower level into the roof of the box. Through a bridge, this platform is connected with “The Suspended”. This results with an architectural prototype of interconnected elements that guides the user through a clear narrative.
At the interface lies a self-service bar offering pre-packaged, “ready for grab and go” food items, while catering the indoor and outdoor spaces simultaneously. Adjacent to the bar is a performance area surrounded by a loose furniture selection, and a large LED screen. In short, the assimilation of architecture, performance and amusement under one paradigm projected a spatial representation that maximized using the human body as a sensory instrument, specifically at the interface.
The user cannot leave the indoor space without noticing “The Introverted”, a bowling zone encompassing a spark projection system that offers the user an immersive, interactive and tailored experience while demanding low lux levels. The outdoor setting represents a multi-seasonal recreational venue for the visitors to connect to the city of Sharjah as it is directly situated at the conjunction of two main roads. Within this area lies a metal load structure that is masked by a defragmented open-air amphitheater. Taking the city of Sharjah as a background, the amphitheater was deconstructed into smaller units used for a flexible range of activities, celebrating the spirit of gathering outside.
The overall look of the project is realized through the use of raw industrial materials, surfaces and skins. The architect intended to transform these materials into finished products maximizing efficiency and sustainability in the space. Stripped down to their bare state, the inserted boxes are clad in flamboyant polycarbonate panels. The fire-rated panels can technically radiate a moderate level of light transmission throughout the entire space creating a multi-sensory medium. Additionally, the MEP layout has been completely exposed, integrating itself into the design while preserving the integrity of every structural box. This allows for an additional layer of complexity into the amusement center through a direct collision between the architectural, structural and mechanical dimensions of the project.


